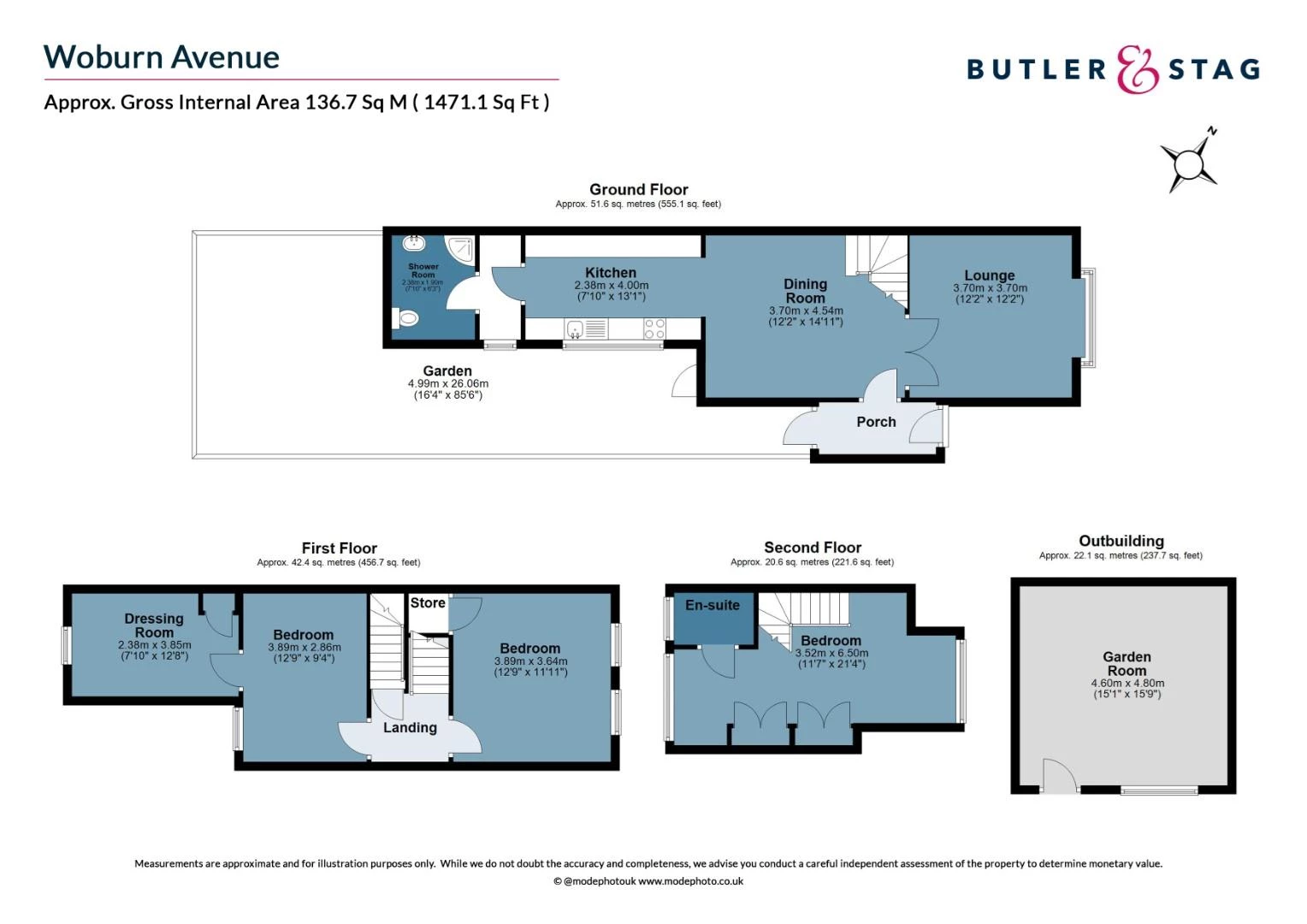Get an instant valuation here or contact one of our offices
The ground floor features a well-proportioned lounge, a separate galley kitchen, and a dedicated dining room, providing a practical and flexible layout ideal for everyday living and entertaining. The family bathroom is also located on this level, and the dining room opens directly onto the rear garden, offering seamless access to outdoor space.
Upstairs, the first floor comprises two generously sized bedrooms, each offering comfortable accommodation with plenty of natural light. On the second floor, you ll find an additional bedroom that could serve as a third bedroom, home office, or hobby room, depending on your needs.
This property is perfect for buyers looking to put their own stamp on a home, with scope for modernisation or further development subject to planning permission. Positioned in a peaceful village location, it combines the charm of countryside living with excellent potential for future growth.
Whether you're a first-time buyer, a growing family, or someone looking for a rewarding renovation project, this home is full of possibilities.

Below is a breakdown of how the total amount of SDLT was calculated
IMPORTANT NOTICE
Descriptions of the property are subjective and are used in good faith as an opinion and NOT as a statement of fact. Please make further specific enquires to ensure that our descriptions are likely to match any expectations you may have of the property. We have not tested any services, systems or appliances at this property. We strongly recommend that all the information we provide be verified by you on inspection, and by your Surveyor and Conveyancer.
“ The service provided by the entire team at Butler and Stag is fantastic. From purchasing a plot, to the sale of the properties was run fantastically. Very professional outfit and a pleasure to work with. We certainly will be using Butler and Stag again in the near future. ”
Read more reviews