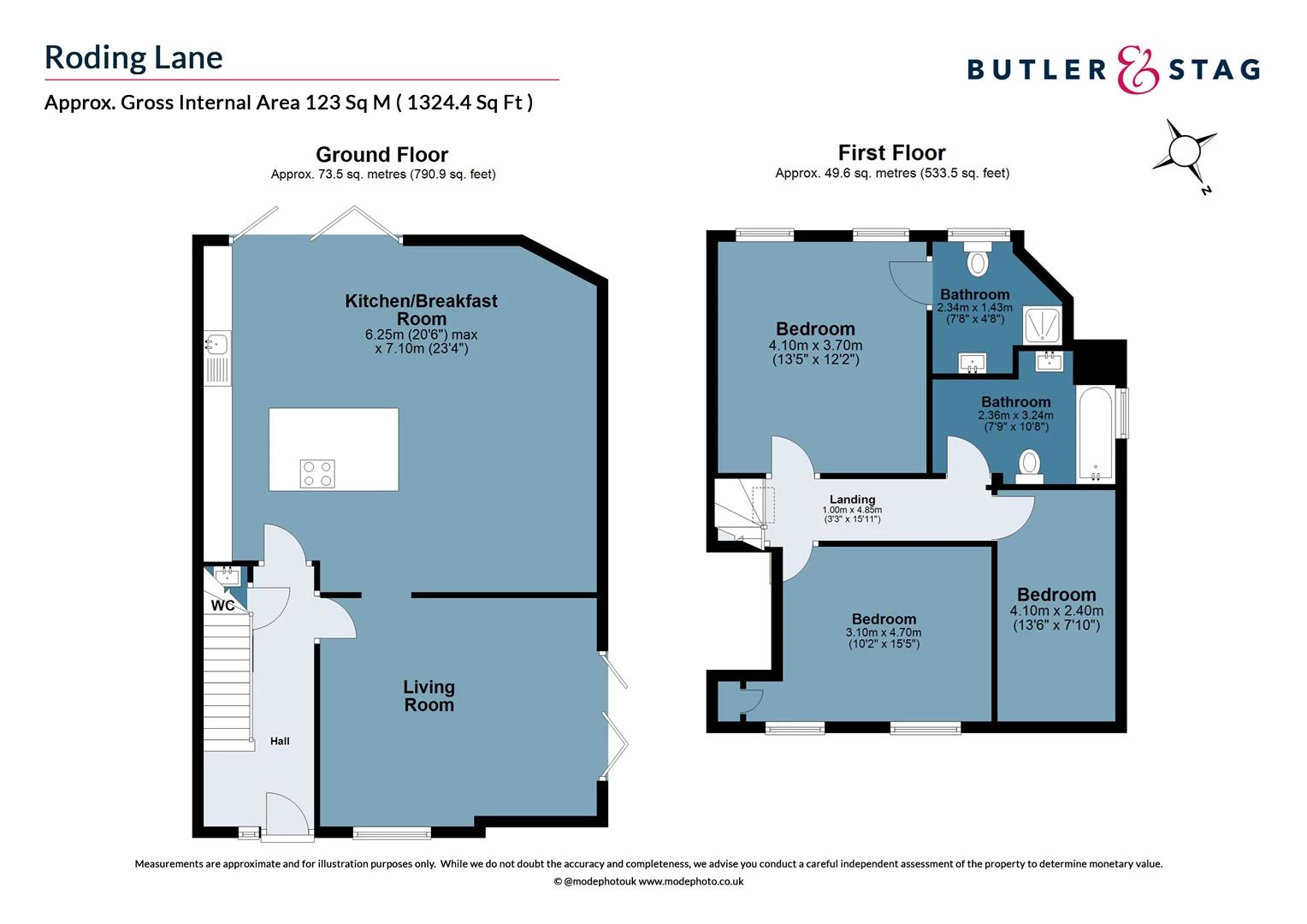Get an instant valuation here or contact one of our offices
Welcome to Roding Lane, an exceptional three-bedroom family home offering spacious, modern living across two beautifully designed floors. With a superb open-plan layout, elegant interiors, and an abundance of natural light, this home perfectly combines style and practicality, ideal for modern family life or entertaining in comfort.
The property opens into a welcoming entrance hall with a convenient guest cloakroom/WC, leading through to a spacious living room filled with natural light from its large bay-style window.
To the rear, the heart of the home is a stunning open-plan kitchen and breakfast room. This impressive space features a large central island, contemporary fittings, and ample room for dining and entertaining. Full-height doors open directly onto the garden, creating a seamless connection between indoor and outdoor living.
Upstairs, a bright landing leads to three generous double bedrooms, each designed with comfort and space in mind.
The principal bedroom benefits from its own en-suite bathroom, while the remaining bedrooms are served by a stylish family bathroom, complete with modern fixtures and finishes.
Whether used as bedrooms, guest accommodation, or a home office, each room offers excellent flexibility to suit a variety of lifestyles.
Living in Buckhurst Hill offers the perfect balance of peaceful suburban charm and convenient city access, making it an ideal choice for families. Nestled on the edge of Epping Forest, the area boasts beautiful green spaces, tree-lined streets, and a welcoming community atmosphere. Families are drawn to its excellent local schools, vibrant high street with independent shops and cafés, and a range of family-friendly amenities including parks, sports clubs, and nearby leisure facilities. With the Central Line providing easy access to London in under 30 minutes, Buckhurst Hill combines the best of both worlds a safe, leafy retreat with all the benefits of city living close at hand.

Below is a breakdown of how the total amount of SDLT was calculated
IMPORTANT NOTICE
Descriptions of the property are subjective and are used in good faith as an opinion and NOT as a statement of fact. Please make further specific enquires to ensure that our descriptions are likely to match any expectations you may have of the property. We have not tested any services, systems or appliances at this property. We strongly recommend that all the information we provide be verified by you on inspection, and by your Surveyor and Conveyancer.
“ The service provided by the entire team at Butler and Stag is fantastic. From purchasing a plot, to the sale of the properties was run fantastically. Very professional outfit and a pleasure to work with. We certainly will be using Butler and Stag again in the near future. ”
Read more reviews
★★★★★ 4.9 Bow (London Office)
★★★★★ 5.0 Theydon Bois (West Essex Office)