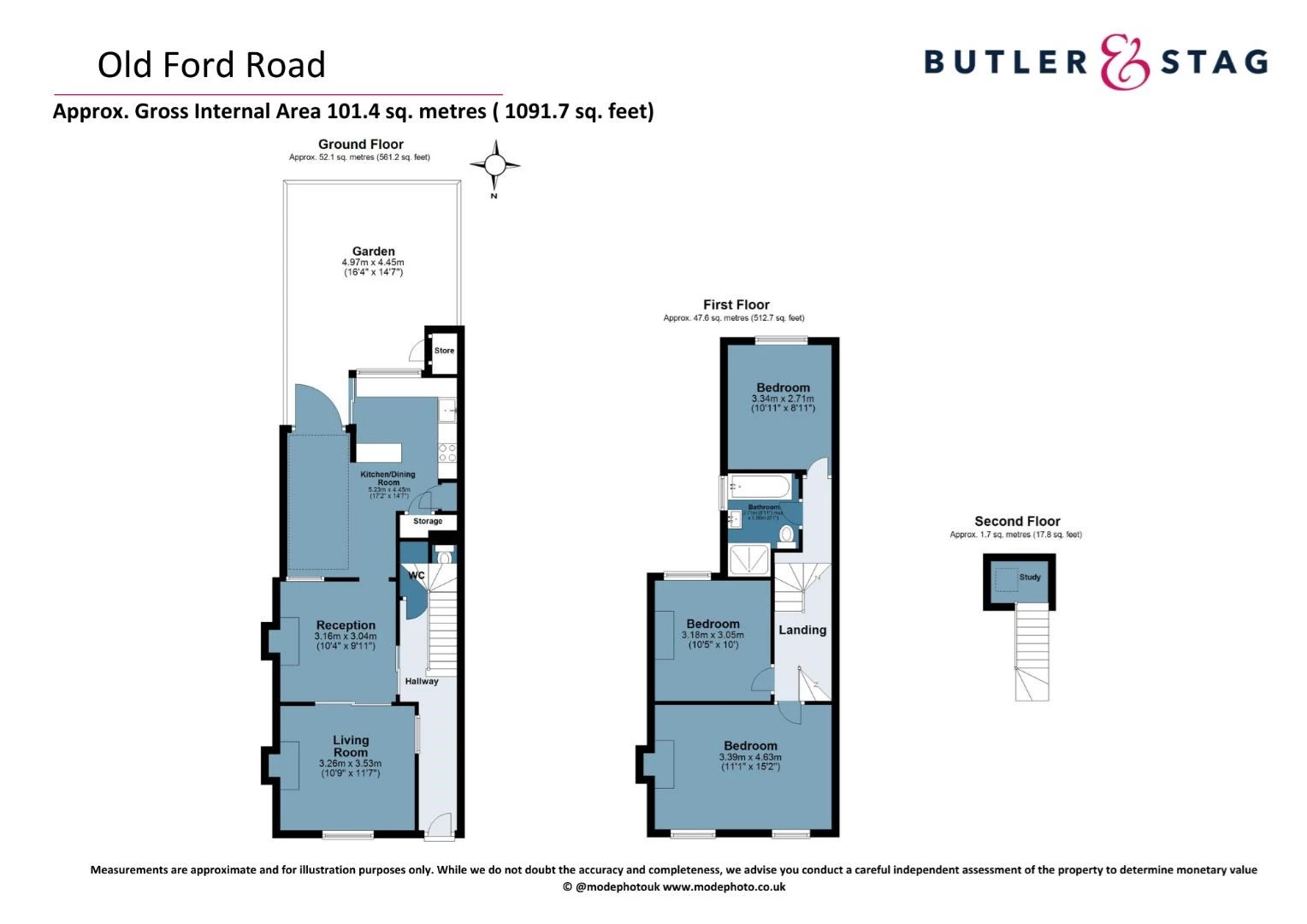Get an instant valuation here or contact one of our offices
The exterior boasts the quintessential Victorian characteristics with London stock brick work, and classic sash windows.
Entering the front door you are greeted with hard wood flooring which runs through the entirety of the ground floor arrangement. Heading into the double through reception room you immediately acknowledge the high ceilings and centralised sash window with delicate glazing bars which complements the additional period features of the stripped floor boards, column radiators and cast iron wood-burner.
Entering into the back half of the home the bespoke kitchen combines style with contemporary convenience, featuring custom oak cabinetry and doors, high-end appliances, exposed beams, granite work surfaces perfect for both dining and entertaining. Finishing off the downstairs is a cloak room and utility room.
The Luxurious bathroom blend contempory aesthetics with modern functionality, featuring bath tub and seperate shower cubicle, delicate square tiled walls, and elegant fixtures.
The bedrooms are spacious and airy creating serene retreats with modern comfort.
The house benefits from a beautifully landscaped garden, offering a private oasis in the city. The garden features a mix of mature trees, blooming flower beds, and a charming patio area perfect for alfresco dining and summer gatherings.
Situated in the culturally rich and historically significant area of Bethnal Green, this Victorian house is ideally located for enjoying the best of East London. With excellent transport links, residents can easily access the City and the West End, while nearby green spaces (Victoria Park), markets, and trendy eateries provide a vibrant and diverse community atmosphere.

Below is a breakdown of how the total amount of SDLT was calculated
IMPORTANT NOTICE
Descriptions of the property are subjective and are used in good faith as an opinion and NOT as a statement of fact. Please make further specific enquires to ensure that our descriptions are likely to match any expectations you may have of the property. We have not tested any services, systems or appliances at this property. We strongly recommend that all the information we provide be verified by you on inspection, and by your Surveyor and Conveyancer.
“ The service provided by the entire team at Butler and Stag is fantastic. From purchasing a plot, to the sale of the properties was run fantastically. Very professional outfit and a pleasure to work with. We certainly will be using Butler and Stag again in the near future. ”
Read more reviews
★★★★★ 4.9 Bow (London Office)
★★★★★ 5.0 Theydon Bois (West Essex Office)