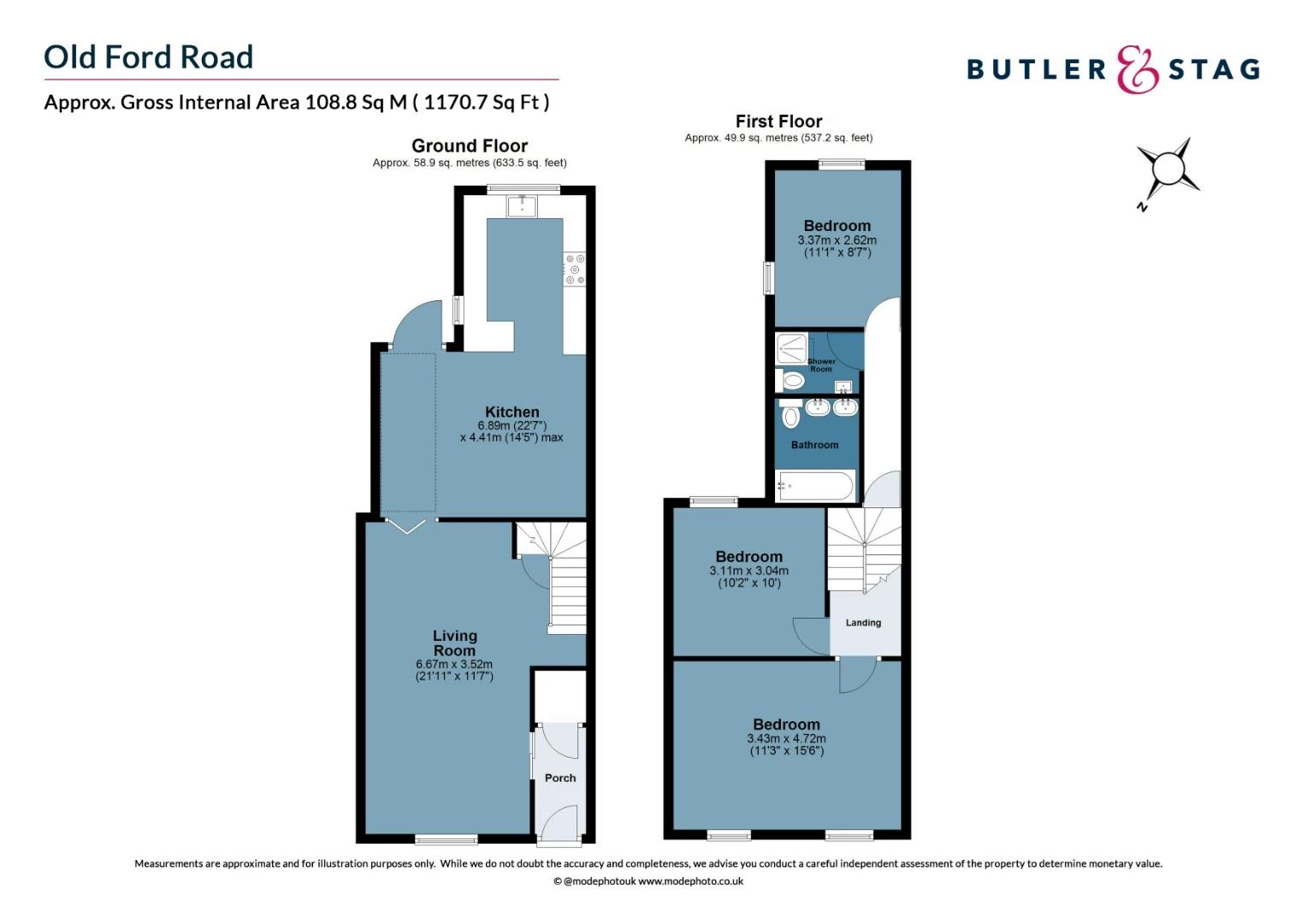Get an instant valuation here or contact one of our offices
The ground floor has been extended to create a spacious, light-filled layout. The kitchen dining area is a true statement space, combining striking aesthetics with exceptional craftsmanship. The olive green flat-panel cabinetry is complemented by a rich bronze splash back and pristine marble work surfaces, creating a warm yet contemporary palette. Underfoot, polished concrete flooring lends an industrial edge while offering durability and easy maintenance. Every detail has been carefully considered to balance style and function, resulting in a kitchen that s as beautiful as it is practical.
The double through reception room is generous in scale and brimming with natural light, the room offers an impressive setting for both relaxing and entertaining. Solid oak flooring runs the length of the space, enhancing the sense of flow, while a neutral colour palette provides a calm, timeless backdrop. The oversized sash windows flood the room with sunlight and frame charming views, highlighting the home s Victorian character.
Upstairs, you ll find three well-proportioned bedrooms, two of which feature fitted bespoke wardrobes designed to maximise storage while maintaining clean, elegant lines. The home boasts two stunning modern bathrooms, each finished to an exceptional standard with sleek fixtures, contemporary tiling, and concealed shower and bath valves for a seamless, minimalist look.
Bathed in sunlight throughout the day, the private south-facing garden offers an inviting outdoor retreat. Designed for easy maintenance, it features elegant planting and a striking mature olive tree, adding Mediterranean charm and year-round interest.
With its characterful façade, elegant interiors, and ready-to-move-in condition, this home offers the rare opportunity to enjoy both the tranquillity of park-side living and the vibrant amenities of the surrounding area.

Below is a breakdown of how the total amount of SDLT was calculated
IMPORTANT NOTICE
Descriptions of the property are subjective and are used in good faith as an opinion and NOT as a statement of fact. Please make further specific enquires to ensure that our descriptions are likely to match any expectations you may have of the property. We have not tested any services, systems or appliances at this property. We strongly recommend that all the information we provide be verified by you on inspection, and by your Surveyor and Conveyancer.
“ The service provided by the entire team at Butler and Stag is fantastic. From purchasing a plot, to the sale of the properties was run fantastically. Very professional outfit and a pleasure to work with. We certainly will be using Butler and Stag again in the near future. ”
Read more reviews
★★★★★ 4.9 Bow (London Office)
★★★★★ 5.0 Theydon Bois (West Essex Office)