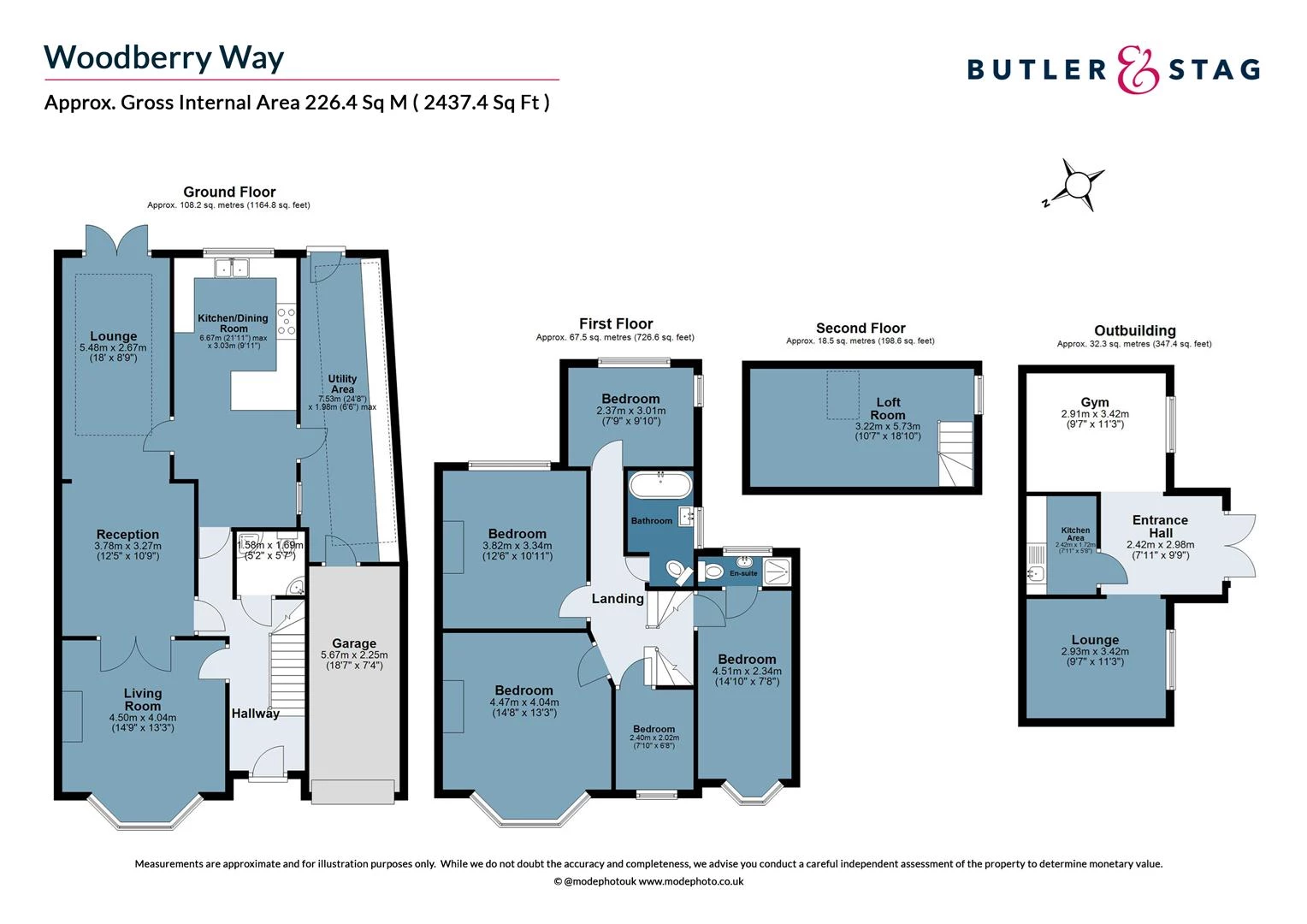Get an instant valuation here or contact one of our offices
Guide Price - £1,250,000 - £1,300,000. Nestled in a desirable location in North Chingford, on the doorstep of Epping Forest, this spacious and beautifully designed home offers versatile living across multiple levels, perfect for families and those who love to entertain.
The ground floor boasts a welcoming hallway leading to an elegant living room, a cosy reception room featuring a wood-burning stove, and a generous lounge with french doors that open on to the gorgeous, mature garden. The lounge seamlessly connects to an open-plan kitchen and dining area. A Convenient utility space and an integrated garage add to the practicality of this stunning home.
On the first floor, five well-proportioned bedrooms provide ample space for relaxation, complemented by a stylish family bathroom and an en-suite for added comfort. A second-floor loft room offers additional flexible space, ideal as a home office, guest room, or creative retreat, the space also has additional room for extension (STPP)
Beyond the main house, an impressive outbuilding features space for a gym, an electric sauna, a lounge, and a kitchenette, making it an excellent space for a home business, guest accommodation, or a personal retreat.
With its thoughtful layout and abundance of living space, this exceptional property presents a rare opportunity for those seeking comfort, style, and functionality in a prime setting.
Nestled on the edge of Epping Forest, this sought-after area provides stunning green spaces for outdoor enthusiasts, while its charming high street is lined with independent boutiques, cosy cafés, and excellent restaurants. With strong transport links, including a direct rail connection to London Liverpool Street, commuting is effortless, making it an ideal location for professionals and families alike. North Chingford is also known for its excellent schools, a friendly community feel, and a mix of period and modern homes, making it a highly desirable place to call home.

Below is a breakdown of how the total amount of SDLT was calculated
IMPORTANT NOTICE
Descriptions of the property are subjective and are used in good faith as an opinion and NOT as a statement of fact. Please make further specific enquires to ensure that our descriptions are likely to match any expectations you may have of the property. We have not tested any services, systems or appliances at this property. We strongly recommend that all the information we provide be verified by you on inspection, and by your Surveyor and Conveyancer.
“ The service provided by the entire team at Butler and Stag is fantastic. From purchasing a plot, to the sale of the properties was run fantastically. Very professional outfit and a pleasure to work with. We certainly will be using Butler and Stag again in the near future. ”
Read more reviews
★★★★★ 4.9 Bow (London Office)
★★★★★ 5.0 Theydon Bois (West Essex Office)