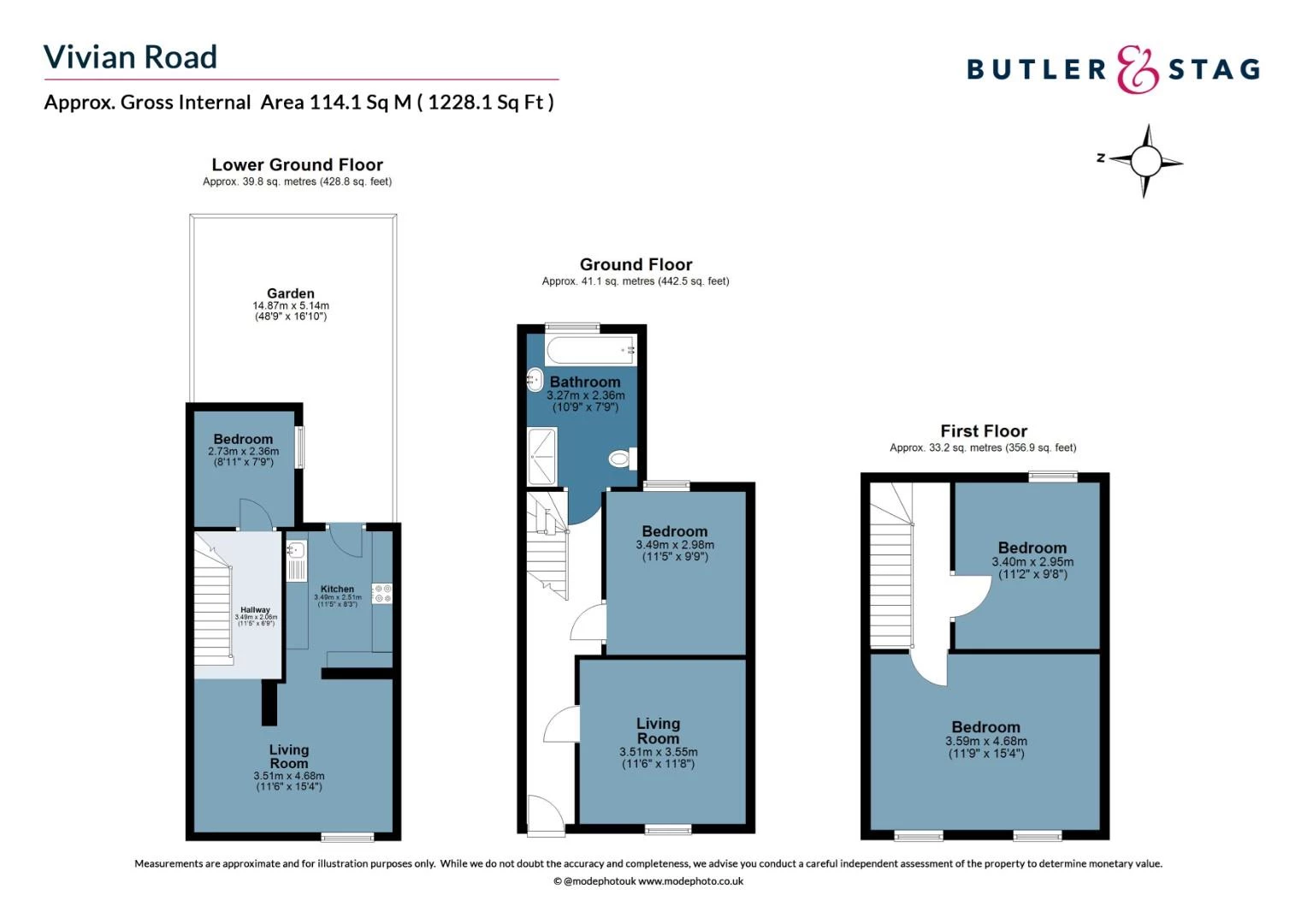Get an instant valuation here or contact one of our offices
Upon entering, you're welcomed by a bright entrance hallway with original wooden floors, setting the tone for the rest of the home. The double reception room offers versatile living and entertaining space, featuring ornate fireplaces, large bay windows, and elegant detailing that speaks to the home s Victorian heritage.
The ground floor offers a well-proportioned double reception room, ideal for both entertaining and family life, with wooden floors and plenty of natural light. This can be arranged and used as multiple rooms giving you flexibility that suits your families needs. On the lower ground floor you have a spacious kitchen and dining area leads directly to a delightful east-facing garden a peaceful retreat that enjoys morning sun, perfect for gardening, outdoor dining, or simply relaxing.
Upstairs on the first floor, you ll find two further generously sized bedrooms, each offering flexibility for growing families, guest accommodation, or a home office. The family bathroom is positioned on the ground floor and finished with traditional touches, there is potential to add an additional bathroom or extend, subject to planning permission.
Vivian Road is perfectly positioned in the heart of Bow, within the cherished Driffield Road Conservation Area, known for its strong sense of community and distinctive Victorian architecture. Roman Road with its mix of local shops, cafes, and a thriving street market is just a short stroll away, as is the beautiful Victoria Park, offering acres of green space, a boating lake, playgrounds, and weekend markets.
Transport connections are excellent, with Mile End (Central, District & Hammersmith & City lines) and Bow Road Underground stations within easy reach, providing quick links to the City, Canary Wharf, and beyond.
This is a rare opportunity to acquire a characterful Victorian home in a tranquil yet well-connected East London neighbourhood ideal for families seeking space, charm, and lifestyle on their doorstep.

Below is a breakdown of how the total amount of SDLT was calculated
IMPORTANT NOTICE
Descriptions of the property are subjective and are used in good faith as an opinion and NOT as a statement of fact. Please make further specific enquires to ensure that our descriptions are likely to match any expectations you may have of the property. We have not tested any services, systems or appliances at this property. We strongly recommend that all the information we provide be verified by you on inspection, and by your Surveyor and Conveyancer.
“ The service provided by the entire team at Butler and Stag is fantastic. From purchasing a plot, to the sale of the properties was run fantastically. Very professional outfit and a pleasure to work with. We certainly will be using Butler and Stag again in the near future. ”
Read more reviews
★★★★★ 4.9 Bow (London Office)
★★★★★ 5.0 Theydon Bois (West Essex Office)