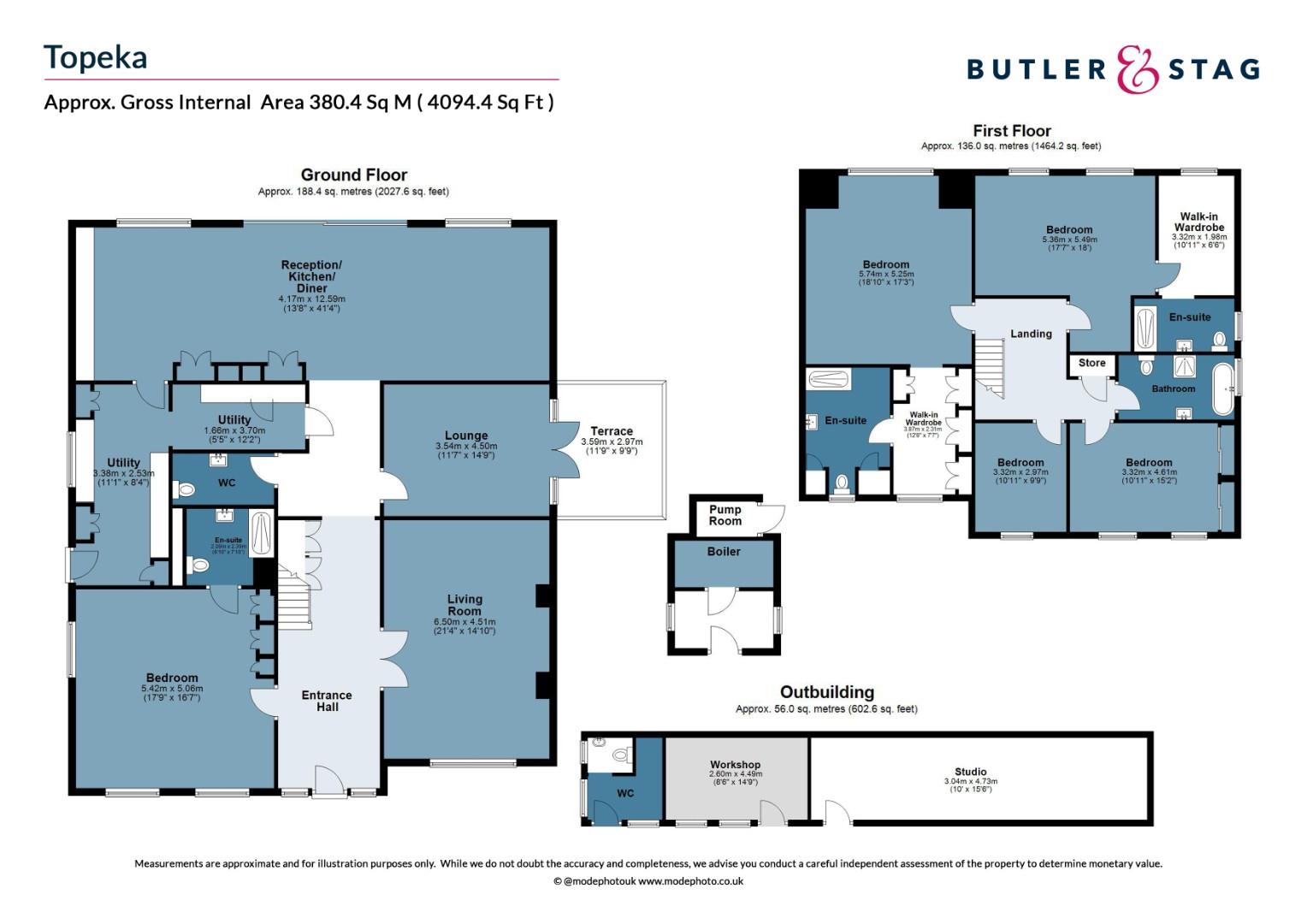Get an instant valuation here or contact one of our offices
Set in the heart of Ongar, this stunning five-bedroom detached home has been meticulously modernised throughout to an exceptional standard, offering over 3,700 sq ft of luxurious living space, stylish interiors, and expansive outdoor amenities perfect for modern family living and entertaining.
Upon arrival, you re welcomed by ample private parking and a striking exterior that sets the tone for what lies within. Step inside to a spacious entrance hall, laid with elegant herringbone flooring that continues through to the rear of the property, adding timeless character to this contemporary home.
The ground floor features a thoughtfully designed layout including two separate reception rooms one with access to a private terrace ideal for relaxation or entertaining. A stunning open-plan kitchen, dining, and living area spans the entire rear of the property, flooded with natural light and perfect for hosting. A generous utility room and a stylish guest WC complete the main living space.
Also on the ground floor is a beautifully appointed guest bedroom with built-in wardrobes and its own en-suite bathroom ideal for visitors or multi-generational living.
Upstairs, the first floor offers four further bedrooms. Two impressive principal suites each feature walk-in wardrobes and luxurious en-suite bathrooms. The remaining two bedrooms are well-proportioned and share a sleek family bathroom, providing flexible accommodation for family or guests.
The grounds of the property are equally impressive. To the rear, a beautifully landscaped garden includes a large laid-to-lawn area, a swimming pool, and a separate outbuilding perfect for use as a workshop, studio, or home office complete with its own WC. This private oasis is the ultimate entertaining space, blending luxury and lifestyle in perfect harmony.
Located in the desirable area of Ongar, the property enjoys a tranquil, semi-rural setting while remaining within easy reach of local amenities, schools, and transport links, offering the best of both worlds.

Below is a breakdown of how the total amount of SDLT was calculated
IMPORTANT NOTICE
Descriptions of the property are subjective and are used in good faith as an opinion and NOT as a statement of fact. Please make further specific enquires to ensure that our descriptions are likely to match any expectations you may have of the property. We have not tested any services, systems or appliances at this property. We strongly recommend that all the information we provide be verified by you on inspection, and by your Surveyor and Conveyancer.
“ The service provided by the entire team at Butler and Stag is fantastic. From purchasing a plot, to the sale of the properties was run fantastically. Very professional outfit and a pleasure to work with. We certainly will be using Butler and Stag again in the near future. ”
Read more reviews