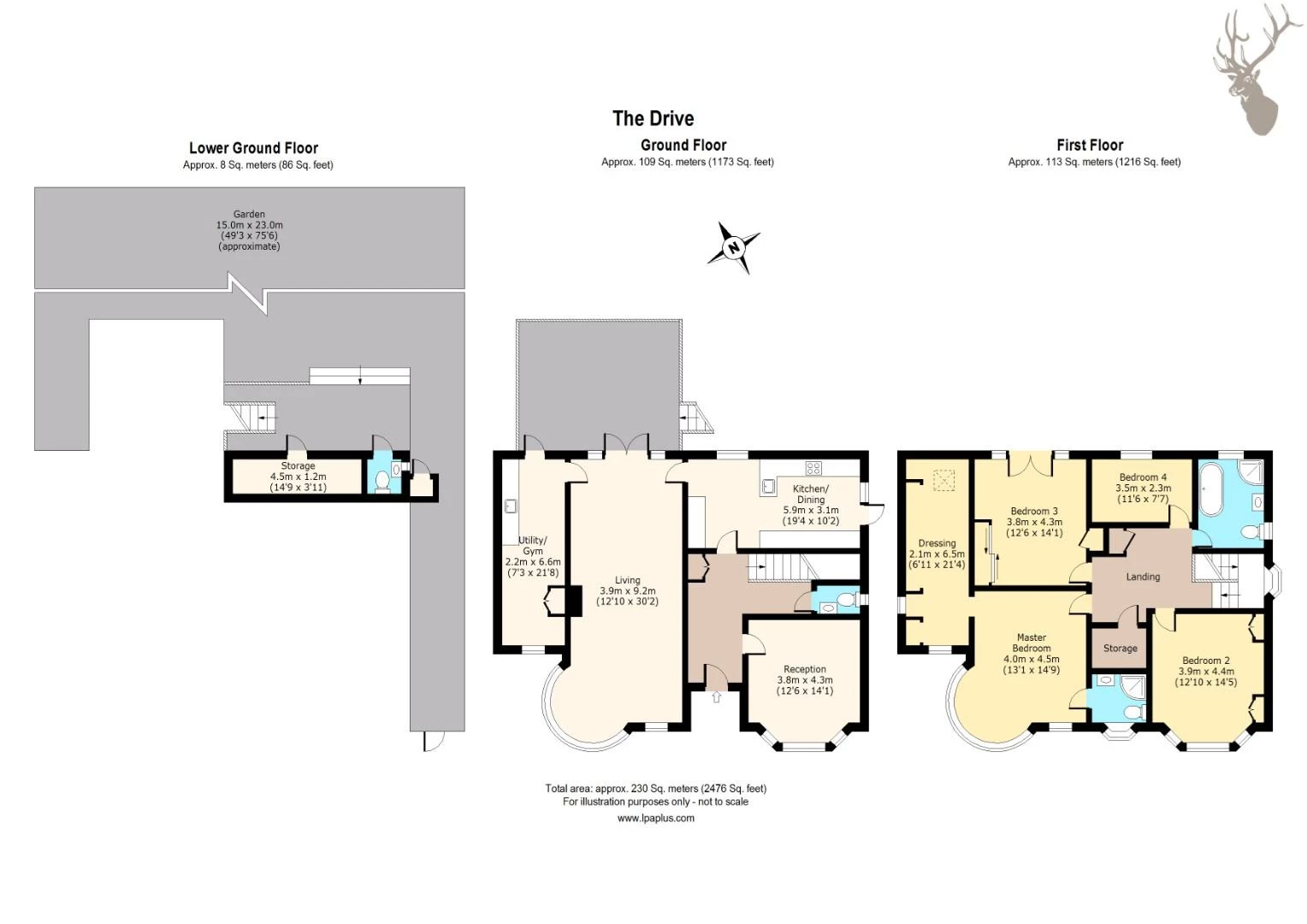Get an instant valuation here or contact one of our offices
Offering well-proportioned accommodation over two floors measuring 2476 sq.f/ 230sq.m complimented by an established garden in excess of 75 feet. The property offers plenty of charm and character whilst subtly blending contemporary fittings in keeping with modern family living.
Principal accommodation provides an inviting entrance hall with guest cloakroom, formal reception room with bay window, kitchen/ breakfast room with sleek fitted kitchen boasting a range of gloss base and level units, integrated appliances, granite worktops and side door access to the garden. Beyond the kitchen is an outstanding 30 through lounge forming the social hub of the house with double doors leading to the garden at one end and circular bay window at the other. There is also a utility room and space for a gym/ workout area.
The first floor is extremely well designed and generously proportioned, with spacious landing and handy storage cupboard along with four bedrooms and two bathrooms including the family bathroom. Of particular note is the master suite with circular bay window, shower room and 21 dressing room with an array of drawer and hanging space.
The property is approached by a recently laid resin and landscaped carriage driveway providing ample off road parking. The front elevation is one of recognisable interest, part brick and render finish with a turret giving a splendid palatial appearance.
Side access to the right of the property leadings to the tiered rear garden which is wonderfully secluded. The upper patio leads directly from the living space and is ideal for al fresco dining, stairs lead down to a lower patio and store room, housing a toilet ideal for guests when hosting BBQ s. The remainder of the garden is laid to lawn with established borders and plantings providing a screen for privacy.
The Drive is one of Buckhurst Hill's premier roads and contains some of the area's finest houses. It is ideally situated for local amenities with shops, bars and restaurants nearby. Transport links are excellent with a central line tube station 0.6 miles away and M25 & M11 junctions within easy reach. The house lies 0.3 miles from the highly regarded St Johns Primary School and there are several private schools locally, some with transport pick up points.
3D Virtual Tour - This property has a fully immersive walk through.
Butler & Stag is delighted to offer Virtual Viewings to all of our residential clients. This innovative 3D property technology allows prospective buyers or tenants to immerse themselves with a virtual walk through of each of our properties 24 hours a day, 7 days a week, whilst in the comfort of their home, work or wherever they may be.
Like what you see? Please contact us for more information and to arrange a physical viewing.

Below is a breakdown of how the total amount of SDLT was calculated
IMPORTANT NOTICE
Descriptions of the property are subjective and are used in good faith as an opinion and NOT as a statement of fact. Please make further specific enquires to ensure that our descriptions are likely to match any expectations you may have of the property. We have not tested any services, systems or appliances at this property. We strongly recommend that all the information we provide be verified by you on inspection, and by your Surveyor and Conveyancer.
“ The service provided by the entire team at Butler and Stag is fantastic. From purchasing a plot, to the sale of the properties was run fantastically. Very professional outfit and a pleasure to work with. We certainly will be using Butler and Stag again in the near future. ”
Read more reviews