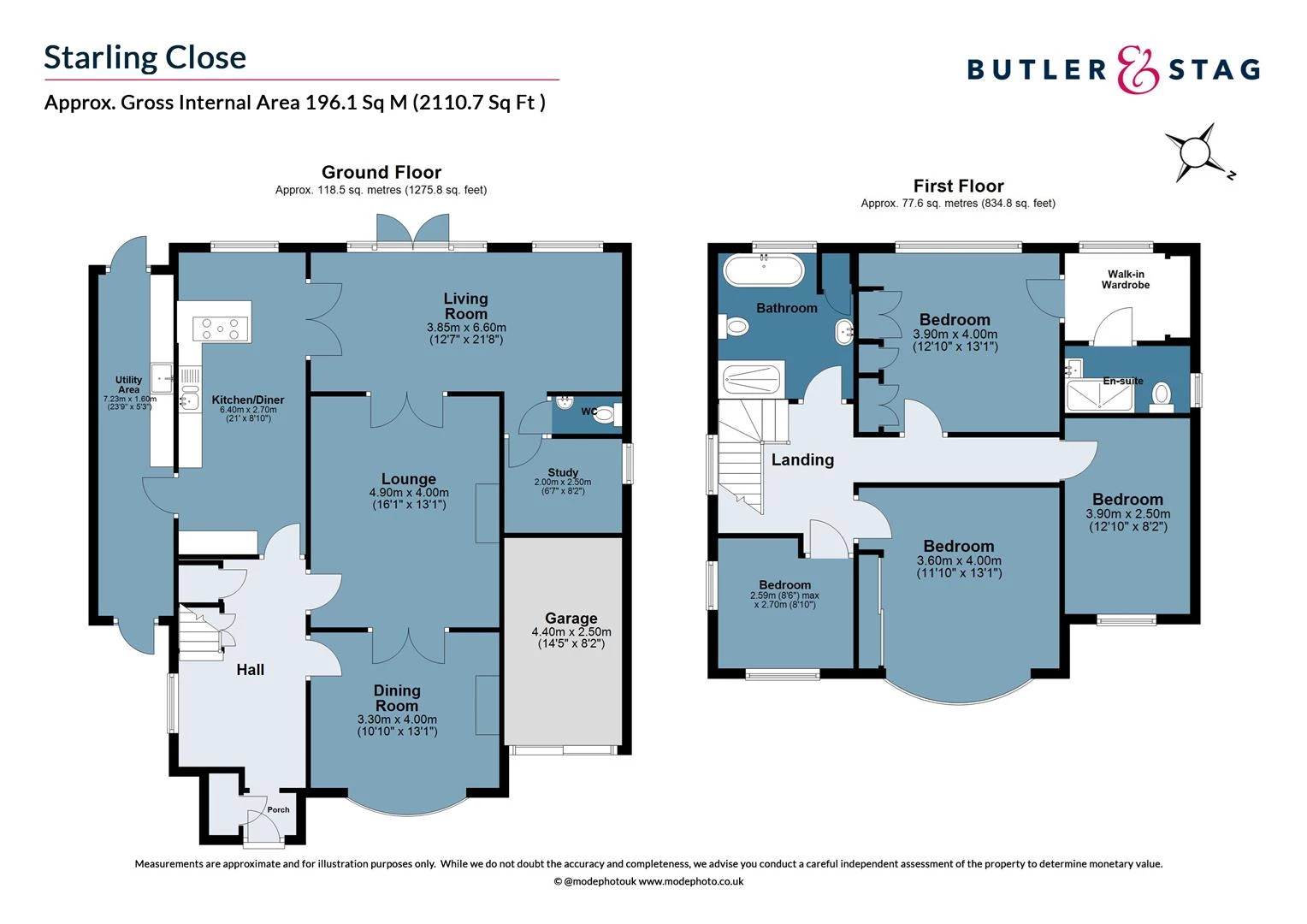Get an instant valuation here or contact one of our offices
This beautifully presented home offers spacious and versatile living across two floors, perfect for modern family life. The ground floor features a welcoming hallway leading to a bright dining room at the front, a generous lounge, and a large garden room with French doors opening to the garden, ideal for entertaining or relaxing. The garden is a peaceful retreat from everyday life, with a paved area to cook and entertain, along with a decked area to sit back and soak up the sun. The garden is surrounded by mature trees and bushes, offering complete privacy.
At the heart of the home is the high-spec kitchen fitted with all the mod cons. You will find two conventional Siemens Ovens, a Siemens Steam Oven and a Siemens Steam microwave oven, two dishwashers, a Siemens Induction Hob and a downdraft extractor fan.
On the first floor floor there are four double bedrooms, of which the principal bedroom comes with views over the rear garden, dressing room and en-suite.
The family bathroom is a beautiful four-piece suite finished with Villeroy and Boch sanitary wear throughout.
Life in Buckhurst Hill is perfectly suited for families and professionals with its highly regarded schools, safe community feel, and abundance of green spaces. It s an ideal place to put down roots. Families can enjoy weekend walks through the forest, browse the independent shops and cafés along Queen s Road, and take advantage of excellent transport links into London for work or leisure. The area s welcoming atmosphere, strong sense of community, and proximity to both nature and city life make Buckhurst Hill a place where children thrive and parents can truly feel at home.

Below is a breakdown of how the total amount of SDLT was calculated
IMPORTANT NOTICE
Descriptions of the property are subjective and are used in good faith as an opinion and NOT as a statement of fact. Please make further specific enquires to ensure that our descriptions are likely to match any expectations you may have of the property. We have not tested any services, systems or appliances at this property. We strongly recommend that all the information we provide be verified by you on inspection, and by your Surveyor and Conveyancer.
“ The service provided by the entire team at Butler and Stag is fantastic. From purchasing a plot, to the sale of the properties was run fantastically. Very professional outfit and a pleasure to work with. We certainly will be using Butler and Stag again in the near future. ”
Read more reviews