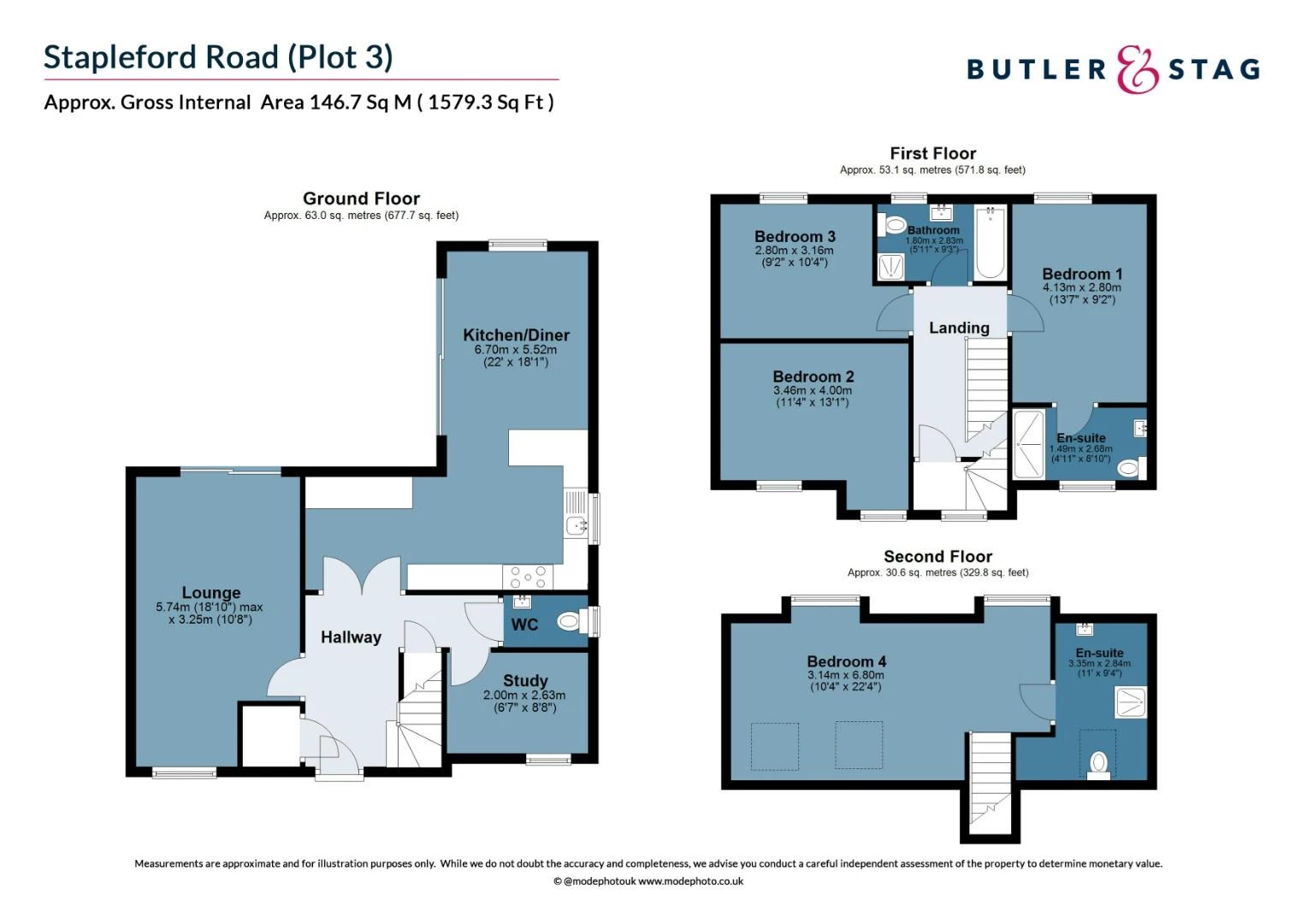Get an instant valuation here or contact one of our offices
House 3 is a stylish and spacious four-bedroom detached family home, offering 1,540 sq ft of high-specification living space. Finished to an exceptional standard and including two private parking spaces, this home is designed for modern family living with comfort and quality at its core.
Part of the prestigious Woodside View development, House 4 is one of only nine exclusive detached homes set within a private gated courtyard in the desirable village of Stapleford Abbotts, near Ongar. Each property enjoys far-reaching views over unspoilt countryside, offering a rare opportunity to embrace a peaceful rural lifestyle while remaining conveniently located within the London M25.
The ground floor offers a well-planned layout, featuring a fully fitted open-plan kitchen/dining area equipped with integrated appliances, elegant light stone worktops, and matching splashbacks. A generous main lounge provides the perfect space for relaxing or entertaining, while a separate study offers the flexibility to work from home or use as a quiet reading space.
Upstairs, the first floor comprises three spacious double bedrooms. The principal suite features a beautifully appointed en-suite, while bedrooms two and three are served by a stylish family bathroom. On the second floor, a fourth double bedroom benefits from its own private en-suite ideal for guests, older children, or as a multipurpose room.
Ideally situated, Woodside View is just a short drive from Theydon Bois (5.4 miles) and Epping (7 miles), with excellent amenities and fast transport links into London. The nearby towns of Chigwell, Loughton, and Brentwood offer a wider selection of shops, restaurants, and leisure facilities, along with access to the M25 and nearby train stations.
Residents can also enjoy an abundance of local green spaces, golf courses, and a range of well-regarded state and independent schools, making House 4 the perfect choice for families seeking countryside living with urban connectivity.

Below is a breakdown of how the total amount of SDLT was calculated
IMPORTANT NOTICE
Descriptions of the property are subjective and are used in good faith as an opinion and NOT as a statement of fact. Please make further specific enquires to ensure that our descriptions are likely to match any expectations you may have of the property. We have not tested any services, systems or appliances at this property. We strongly recommend that all the information we provide be verified by you on inspection, and by your Surveyor and Conveyancer.
“ The service provided by the entire team at Butler and Stag is fantastic. From purchasing a plot, to the sale of the properties was run fantastically. Very professional outfit and a pleasure to work with. We certainly will be using Butler and Stag again in the near future. ”
Read more reviews
★★★★★ 4.9 Bow (London Office)
★★★★★ 5.0 Theydon Bois (West Essex Office)