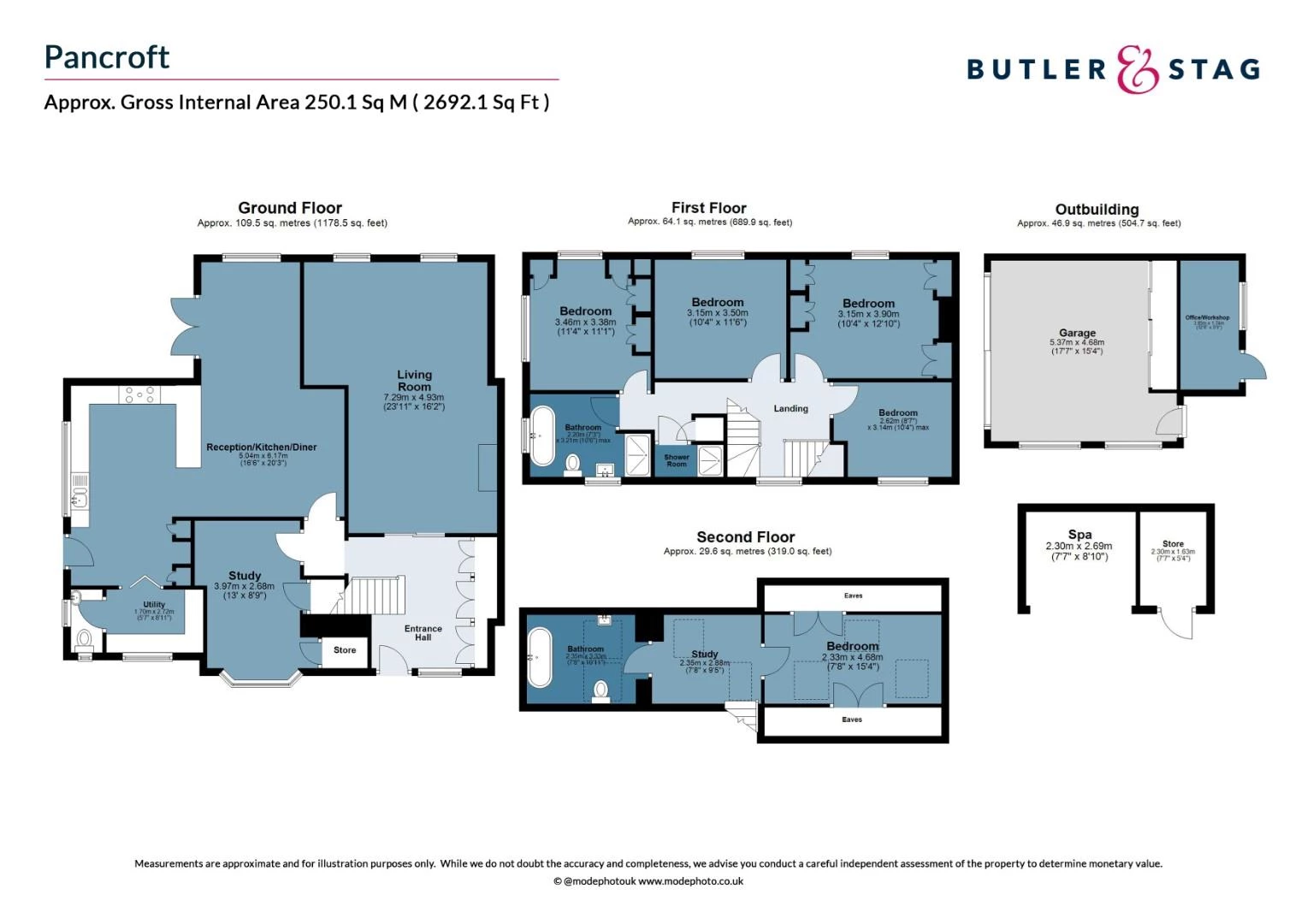Get an instant valuation here or contact one of our offices
The ground floor centres around a large open-plan kitchen, dining and reception room, a welcoming space that s ideal for both everyday living and hosting friends. To the front, a separate study provides a peaceful spot for working from home, while the living room offers a more formal place to relax. A utility room and cloakroom complete the ground floor.
Upstairs, the first floor has four comfortable bedrooms arranged around a bright landing, served by both a family bathroom and a shower room. The top floor feels like its own private suite, with a generous double bedroom tucked into the eaves, its own bathroom, and a study area that makes the space perfect for guests, teenagers or anyone wanting a little more privacy.
Outside, the property continues to impress. A large detached garage sits alongside a versatile office or studio, ideal for home working or hobbies, while a separate spa room with adjoining store adds a touch of luxury.
This is a home that offers space, flexibility and character in equal measure, designed to adapt to the needs of modern family living.

Below is a breakdown of how the total amount of SDLT was calculated
IMPORTANT NOTICE
Descriptions of the property are subjective and are used in good faith as an opinion and NOT as a statement of fact. Please make further specific enquires to ensure that our descriptions are likely to match any expectations you may have of the property. We have not tested any services, systems or appliances at this property. We strongly recommend that all the information we provide be verified by you on inspection, and by your Surveyor and Conveyancer.
“ The service provided by the entire team at Butler and Stag is fantastic. From purchasing a plot, to the sale of the properties was run fantastically. Very professional outfit and a pleasure to work with. We certainly will be using Butler and Stag again in the near future. ”
Read more reviews
★★★★★ 4.9 Bow (London Office)
★★★★★ 5.0 Theydon Bois (West Essex Office)