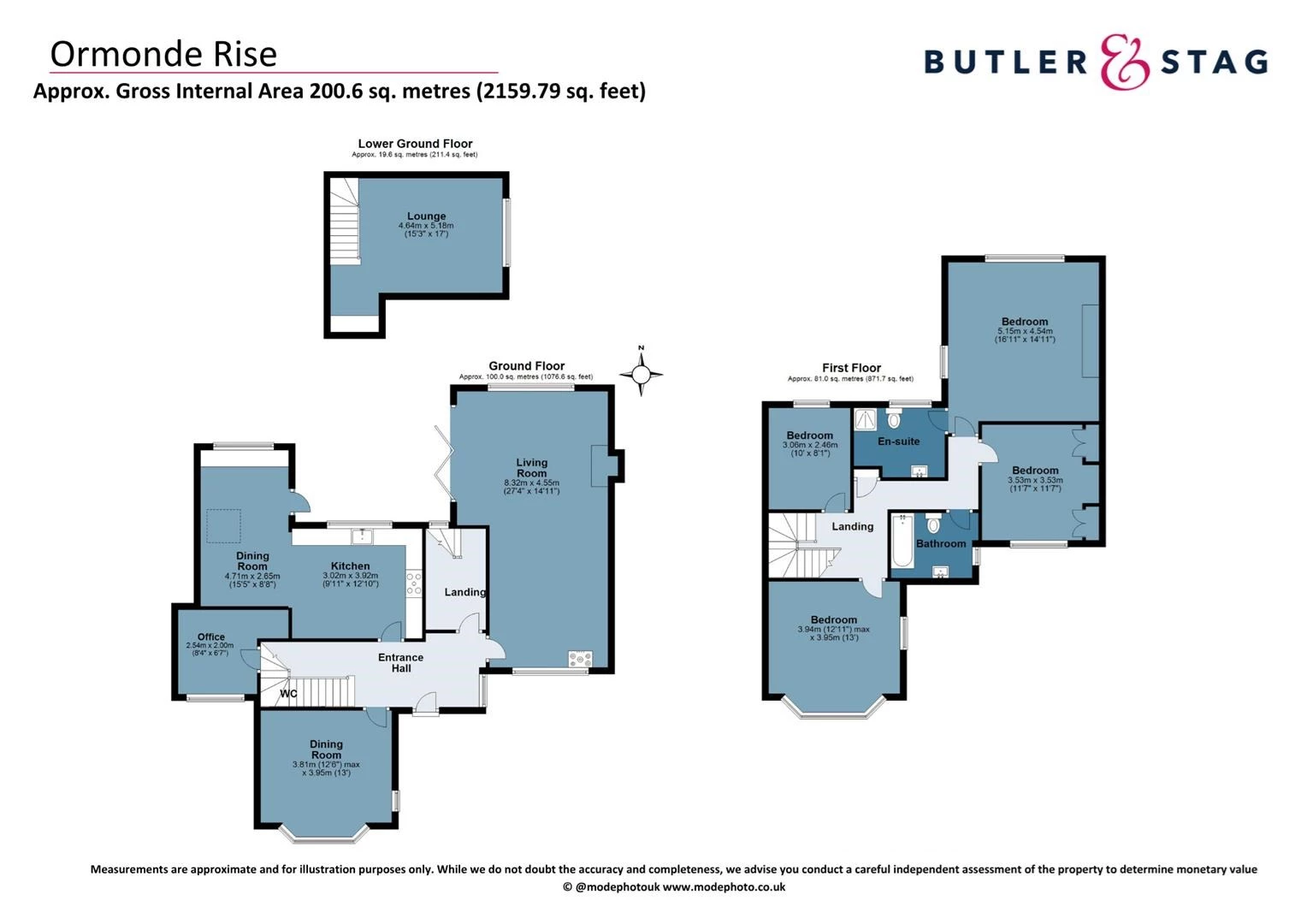Get an instant valuation here or contact one of our offices
This charming multi-level home offers a thoughtfully designed layout with spacious and versatile living areas ideal for family life and entertaining.
The main entrance opens into a central hallway that connects to a large, elegant dining room at the front of the home. Adjacent to the dining room is a study, perfect for working from home, and a convenient WC. The kitchen sits at the heart of the ground floor, flowing into a bright dining area and leading to a generous sitting room, creating a seamless space for both everyday living and hosting guests.
A staircase leads down to the lower ground floor where you ll find a spacious family/TV room, offering a more casual living area that s ideal for relaxation or children's play.
Upstairs, the first floor features four well-proportioned bedrooms. The principal bedroom benefits from an en-suite bathroom, providing a private retreat. The remaining bedrooms share a family bathroom and are accessed via a central landing. One of the bedrooms also enjoys views over the front of the house with a lovely bay window feature.
This home combines practical layout with elegant design, making it a perfect fit for modern family living.
Nestled on the edge of Epping Forest, this sought-after Essex town provides beautiful green spaces and a strong sense of community, making it especially popular with families and professionals. The area boasts excellent schools, boutique shops, and a variety of cafes and restaurants, giving it a vibrant yet relaxed village feel.
With Buckhurst Hill Underground Station on the Central Line, residents enjoy quick and easy access to central London, while still benefiting from the calm and charm of a leafy, residential setting.

Below is a breakdown of how the total amount of SDLT was calculated
IMPORTANT NOTICE
Descriptions of the property are subjective and are used in good faith as an opinion and NOT as a statement of fact. Please make further specific enquires to ensure that our descriptions are likely to match any expectations you may have of the property. We have not tested any services, systems or appliances at this property. We strongly recommend that all the information we provide be verified by you on inspection, and by your Surveyor and Conveyancer.
“ The service provided by the entire team at Butler and Stag is fantastic. From purchasing a plot, to the sale of the properties was run fantastically. Very professional outfit and a pleasure to work with. We certainly will be using Butler and Stag again in the near future. ”
Read more reviews
★★★★★ 4.9 Bow (London Office)
★★★★★ 5.0 Theydon Bois (West Essex Office)