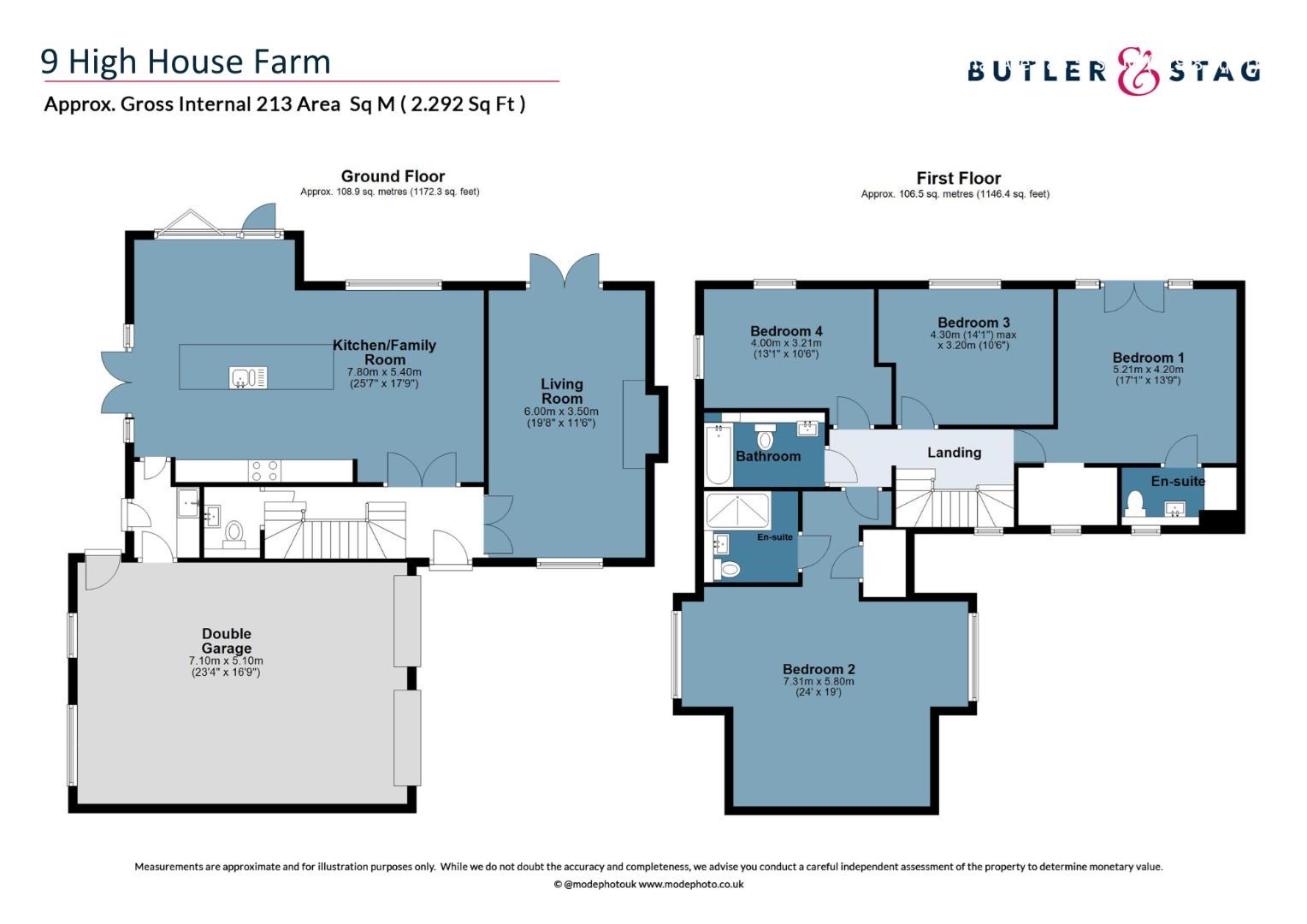Get an instant valuation here or contact one of our offices
Located within the exclusive gated development of High House Farm, Plot 12 presents a striking four-bedroom, three-bathroom detached residence boasting Macar Bespoke's premium specification. Built to exacting standards, this exceptional home blends elegant design with cutting-edge home technology and sustainable living, tailored perfectly for modern lifestyles.
Spanning 2,292 sq ft, this impressive property is finished to an exemplary standard throughout. Features such as underfloor heating and solar panels not only add a luxurious touch but also enhance the home s energy efficiency.
Ground Floor
Upon entering, you're welcomed by a generous entrance hallway with soaring ceilings and Crittall-style glass doors that immediately set the tone for these unique homes. The heart of the home is the bright and spacious kitchen/family room, complete with a stunning floor-to-ceiling storage wall and a bespoke Krieder kitchen. High-end Miele and Siemens integrated appliances, a Quooker boiling water tap, and a wine chiller make this space ideal for entertaining. Large bifold doors open to a private garden and porcelain patio, creating a seamless indoor-outdoor living experience. The outdoor space symbolises the best of semi-rural living, the garden is overly generous with a newly turfed lawn and views of the rolling countryside as far as the eye can see.
The elegant living room is entered via stylish double doors and features panelled walls, a stylish fireplace, and dual aspect windows, bathing the room in natural light. The ground floor also includes a contemporary WC, Porcelanosa tiling, and a fully fitted utility room.
First Floor
Crafted timber stairs with oak and metal spindle detailing lead to the first floor, where you ll find four generous double bedrooms.
The master suite features a Juliette balcony with far-reaching views, a walk-in dressing area, and a sleek en-suite shower room.
Bedroom two also benefits from a private dressing room and en-suite shower room.
Bedrooms three and four are served by a luxurious family bathroom, fitted with Coalbrook taps, Villeroy & Boch sanitaryware, and stylish Porcelanosa tiles.
External Features
Outside, enjoy a landscaped rear garden with glorious countryside views. This home also benefits from:
An oversized double garage with EV charging point
State-of-the-art security system
High-grade insulation and solar energy solutions
Location
High House Farm is nestled just outside the picturesque village of Stapleford Abbotts, surrounded by open countryside. The development is within easy reach of Chigwell, Loughton, Ongar, and Romford all approximately 10 minutes away. Transport links are excellent, with close proximity to the A12, A127, M25, Gidea Park station (Elizabeth Line), and Epping Tube Station (Central Line).
An exclusive community of just fourteen luxury homes, High House Farm is arranged around a beautifully landscaped central square, the centrepiece of which is the handcrafted Oak Leaf Sphere Sculpture by Elliots of London.
Note: Images shown are from the show home and are for illustrative and marketing purposes only.

Below is a breakdown of how the total amount of SDLT was calculated
IMPORTANT NOTICE
Descriptions of the property are subjective and are used in good faith as an opinion and NOT as a statement of fact. Please make further specific enquires to ensure that our descriptions are likely to match any expectations you may have of the property. We have not tested any services, systems or appliances at this property. We strongly recommend that all the information we provide be verified by you on inspection, and by your Surveyor and Conveyancer.
“ The service provided by the entire team at Butler and Stag is fantastic. From purchasing a plot, to the sale of the properties was run fantastically. Very professional outfit and a pleasure to work with. We certainly will be using Butler and Stag again in the near future. ”
Read more reviews