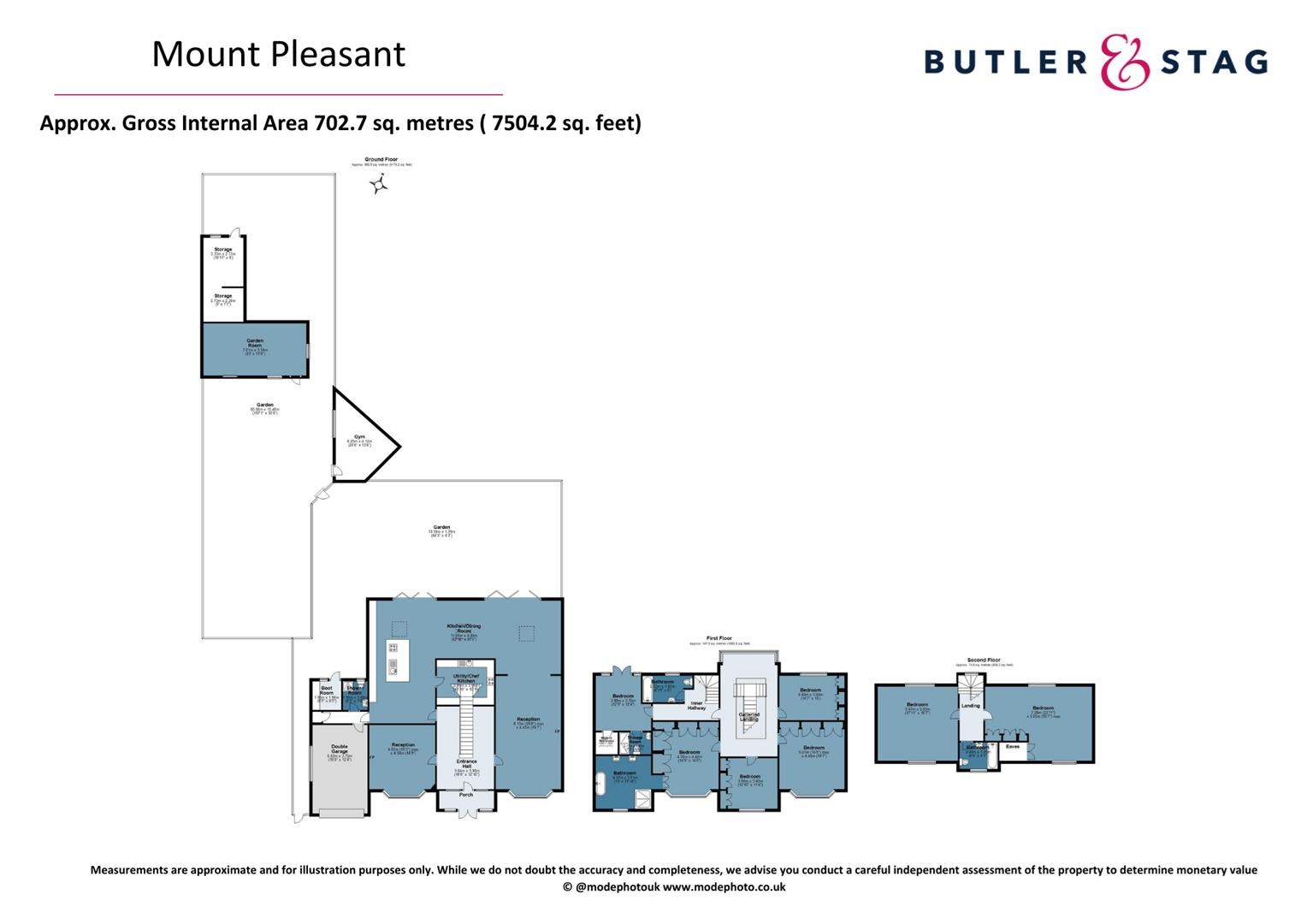Get an instant valuation here or contact one of our offices
Welcome to Tudor Lodge, an exquisite detached property nestled away in a quiet corner of Chigwell sitting on a plot of just under 0.5 acres (STMS).
Upon entering the property, you are welcomed by the grand entrance hallway boasting high ceilings, and ornamental plaster ceilings but most striking is the bifurcated staircase. The staircase sets the tone for the rest of the property and the grandeur within.
To the front of the property, you will find a formal reception room finished with parquet flooring, bay windows and decorative ceilings. This room is ideal for formal dining occasions or would be the ideal snug you can retire to at the end of a hard day. On the opposite side of the hallway, you have the front-to-back reception room, finished to the same high standard you will find throughout the property. This room is perfect for more everyday occasions or entertaining guests.
To the rear of the property you have the heart of the home, the gorgeous open-plan kitchen dining area. No expense has been spared on the kitchen, from the gorgeous marble worktops to the integrated appliances, even the most experienced chefs will feel at home in the kitchen. Integrated appliances include an induction hob, two conventional ovens, a built-in coffee machine and Quooker hot tap. Along with the amazing show kitchen, you have the secondary spice kitchen fitted with additional work surfaces, a hob, an extractor and two ovens. Off the kitchen, there is a fully fitted utility room and downstairs shower room.
The kitchen wraps around into a lounge-dining space with two sets of bi-folding doors which let the light pour in.
Take the grand bifurcated staircase to the first floor, the impressive galleried landing and on the first floor you will find five double bedrooms all complete with fitted wardrobes. In one of the bedrooms to the front of the house, open one of the wardrobe doors and tucked away awaits a gorgeous spa-like bathroom complete with a free-standing bath and spa shower.
Take the stairs up again, and you will find a further two double bedrooms and an additional bathroom.
Outside, the property features a large private garden with low-maintenance artificial grass, combining greenery with convenience. Towards the back, a secondary garden originally a full-sized tennis court offers additional space for recreation or relaxation.
Two outbuildings are located within the grounds: one currently serves as a fully equipped gym for easy, at-home fitness, and the other is designated for storage, providing practical space for belongings and equipment.
At the rear of the garden, a third outbuilding presents a potential office or studio space, ideal for a quiet, private work area.
At the front, a grand carriage driveway provides ample parking for up to 10 vehicles, underscoring the property s impressive scale and convenience.
Living in Chigwell offers a blend of suburban comfort and urban convenience, all within reach of London. Known for its leafy streets, excellent schools, and family-friendly atmosphere, Chigwell combines a relaxed pace with proximity to city life. The area boasts a variety of restaurants, local pubs, and boutique shops, adding to its small-town charm. With Epping Forest nearby, residents have easy access to green spaces for walking, cycling, and outdoor activities. Transport links are strong, with the Central Line offering a quick commute to Central London, making it popular for professionals and families alike who value both tranquility and accessibility.

Below is a breakdown of how the total amount of SDLT was calculated
IMPORTANT NOTICE
Descriptions of the property are subjective and are used in good faith as an opinion and NOT as a statement of fact. Please make further specific enquires to ensure that our descriptions are likely to match any expectations you may have of the property. We have not tested any services, systems or appliances at this property. We strongly recommend that all the information we provide be verified by you on inspection, and by your Surveyor and Conveyancer.
“ The service provided by the entire team at Butler and Stag is fantastic. From purchasing a plot, to the sale of the properties was run fantastically. Very professional outfit and a pleasure to work with. We certainly will be using Butler and Stag again in the near future. ”
Read more reviews