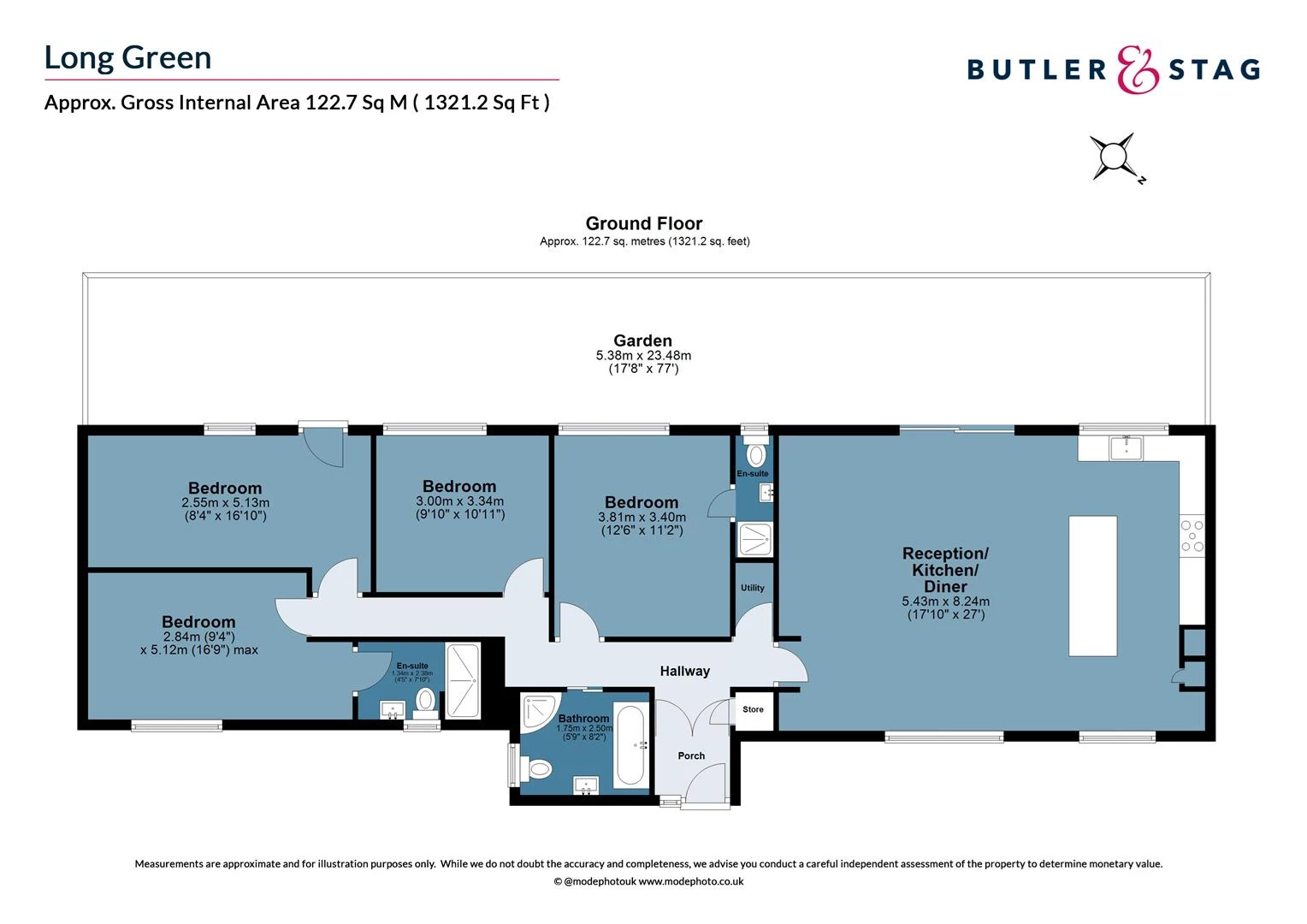Get an instant valuation here or contact one of our offices
Nestled along the sought-after Long Green, this impressively refurbished and smartly upgraded home presents a rare opportunity to enjoy contemporary comfort with eco-conscious living. Designed with both style and sustainability in mind, this beautifully arranged property offers spacious and versatile accommodation all on one level, perfectly suited to modern lifestyles.
Step inside to discover a bright and expansive open-plan living area, seamlessly combining reception, dining, and a striking modern kitchen. At the centre of the kitchen is a feature island that doubles as a sociable space for cooking and gathering. High-end Samsung Smart Appliances are integrated throughout, along with a boiling hot water tap and built-in waste disposal system, ensuring functionality meets sophistication in every detail.
The home comprises four generously sized bedrooms, each thoughtfully designed for comfort. All bedrooms, as well as the main living area, are equipped with efficient air-to-air heat pump-powered air conditioning, providing year-round climate control. The layout also includes two sleek en-suite shower rooms and a contemporary family bathroom, while underfloor heating runs throughout the property, delivering a consistent and cosy feel underfoot.
What truly sets this home apart is its outstanding energy-saving features. It s equipped with 14 Longi 410w solar panels (totalling 5.74kW), a FoxESS 5kW hybrid inverter, and a FoxESS 5.18kWh battery storage system with the capacity to expand further as your energy needs grow. Lighting throughout the property is powered by Quinetic technology, allowing switches to be installed or relocated without wiring limitations. These switches include WiFi-enabled receivers, enabling full app control and easy timer scheduling for maximum efficiency and convenience.
Further enhancing its green credentials, the property includes an EV charging point, ideal for electric vehicle owners, and benefits from a brand-new, highly efficient Valliant gas boiler. All windows and doors have been replaced with modern UPVC units, contributing to energy retention and sound insulation.
Security has also been thoughtfully integrated into the property. A comprehensive hard-wired alarm system offers full detection coverage and can be conveniently armed or disarmed via key fobs or remotely through a dedicated app. For added peace of mind, a dual-camera doorbell and exterior cameras are all connected via the advanced HomeBase 3 system from Eufy, offering centralised control, expandable local storage, and no monthly subscription fees. This unified setup ensures homeowners can monitor their entire property in real-time from their mobile device, whether at home or away.
Outside, the home enjoys a sunny, south-facing garden complete with low-maintenance composite decking, ambient exterior lighting, and an artificial lawn for a pristine look year-round. To the front, practical off-street parking is provided via two dropped kerbs, making everyday access effortless.
Blending intelligent design with state-of-the-art technology and elegant finishes, this is a home that truly delivers on comfort, convenience, and sustainability ready for the next owners to move in and enjoy.

Below is a breakdown of how the total amount of SDLT was calculated
IMPORTANT NOTICE
Descriptions of the property are subjective and are used in good faith as an opinion and NOT as a statement of fact. Please make further specific enquires to ensure that our descriptions are likely to match any expectations you may have of the property. We have not tested any services, systems or appliances at this property. We strongly recommend that all the information we provide be verified by you on inspection, and by your Surveyor and Conveyancer.
“ The service provided by the entire team at Butler and Stag is fantastic. From purchasing a plot, to the sale of the properties was run fantastically. Very professional outfit and a pleasure to work with. We certainly will be using Butler and Stag again in the near future. ”
Read more reviews
★★★★★ 4.9 Bow (London Office)
★★★★★ 5.0 Theydon Bois (West Essex Office)