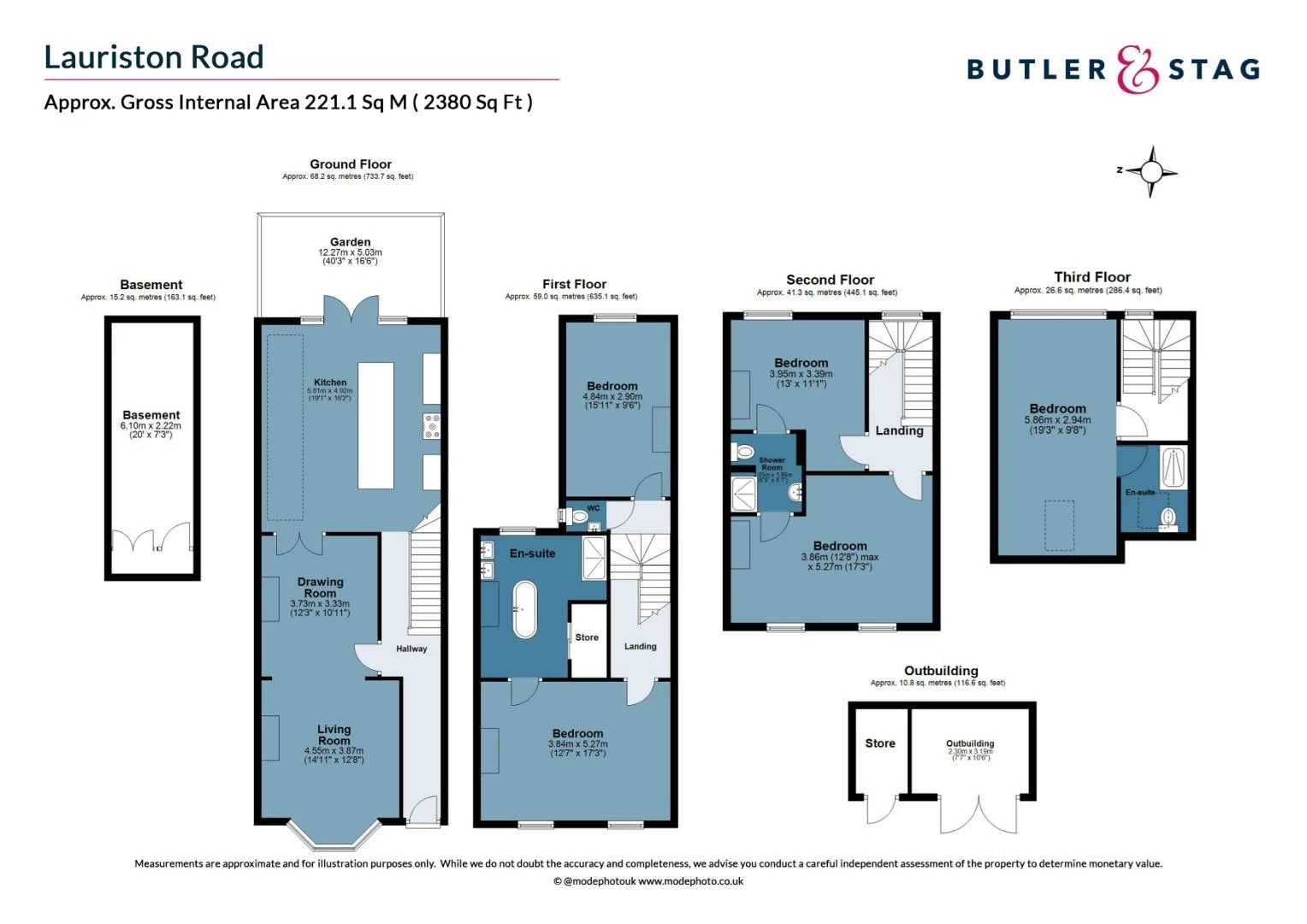Get an instant valuation here or contact one of our offices
The house has been subject to extensive refurbishment since 2017, inspired by the current owner who is an interior designer, with careful consideration given to maximising space and light. Spanning close to 2,400 sq ft and arranged over four floors of living space with the added benefit of a newly landscaped 'Tuscan' themed rear garden.
The ground floor features a welcoming entrance hall leading through to a generously sized double reception room with stripped wooden floors, working shutters, original marble fireplaces and cornicing. To the rear, the full width kitchen, which forms part of a recent extension, is the heartbeat of the home with an oversized island, complete with an elegant marble countertop and breakfast bar seating.
Large timber doors open to the garden, designed for low maintenance and all weather use centred around a striking water feature. A bespoke timber outbuilding sits discreetly at the end of the garden currently configured as a fully equipped gymnasium, offering a versatile space ideal for home workouts, a studio, office, or retreat. The remaining space with separate access is ideal for storage.
On the first floor there are two lavishly sized bedrooms. The full width proportioned principal bedroom offers a serene and sophisticated retreat. Bathed in natural light from the twin sash windows and thoughtful design, it boasts an opulent en-suite bathroom complete with high-end fittings, freestanding bath, and walk-in shower, as well as a bespoke dressing area creating a luxurious, boutique hotel-style experience within the comfort of home.
The second floor hosts two generously sized double bedrooms, each filled with natural light and offering ample space for relaxation or work-from-home setups. These rooms are elegantly connected by a beautifully appointed Jack & Jill bathroom, featuring stylish contemporary fixtures and dual access perfectly suited for family living or guest accommodation with a touch of privacy and convenience.
Occupying the entire top floor, this expansive bedroom suite offers exceptional privacy and comfort. With generous proportions and elevated views, it features a sleek en-suite bathroom, creating a self-contained haven ideal for guests, older children, or use as a luxurious secondary principal suite.
Victoria Park offers a rare blend of village charm and east London creativity, centred around one of the city's most beloved green spaces. Often referred to as the People's Park, its 86 hectares of open lawns, lakes, and tree-lined avenues have served as a sanctuary for generations - a place to walk, cycle, picnic or swim, with regular farmers' markets and festivals lending it a vibrant cultural heartbeat.
Just south of the park, Victoria Park Village is a thriving pocket of independent shops, bakeries and restaurants. Gail's and The Deli Downstairs are staples for morning coffee and provisions, while Pavilion Café, perched on the edge of the lake, is something of a local institution. For dining, My Neighbours The Dumplings, Bottle and Rye, and The Empress each offer distinctly east London takes on everything from hand-folded gyoza to natural wine and modern British cooking. Wilton Way, Broadway Market and Netil Market are all nearby, adding even more choice for coffee, craft, and culture - with highlights like E5 Bakehouse, Violet Cakes, and Lardo.
Transport links are excellent, with London Fields and Hackney Central Overground stations close by and numerous bus routes connecting to Bethnal Green Underground (Central Line), Shoreditch and the City. For those who cycle, the canal towpaths offer a peaceful and picturesque route straight into central London.

Below is a breakdown of how the total amount of SDLT was calculated
IMPORTANT NOTICE
Descriptions of the property are subjective and are used in good faith as an opinion and NOT as a statement of fact. Please make further specific enquires to ensure that our descriptions are likely to match any expectations you may have of the property. We have not tested any services, systems or appliances at this property. We strongly recommend that all the information we provide be verified by you on inspection, and by your Surveyor and Conveyancer.
“ The service provided by the entire team at Butler and Stag is fantastic. From purchasing a plot, to the sale of the properties was run fantastically. Very professional outfit and a pleasure to work with. We certainly will be using Butler and Stag again in the near future. ”
Read more reviews
★★★★★ 4.9 Bow (London Office)
★★★★★ 5.0 Theydon Bois (West Essex Office)