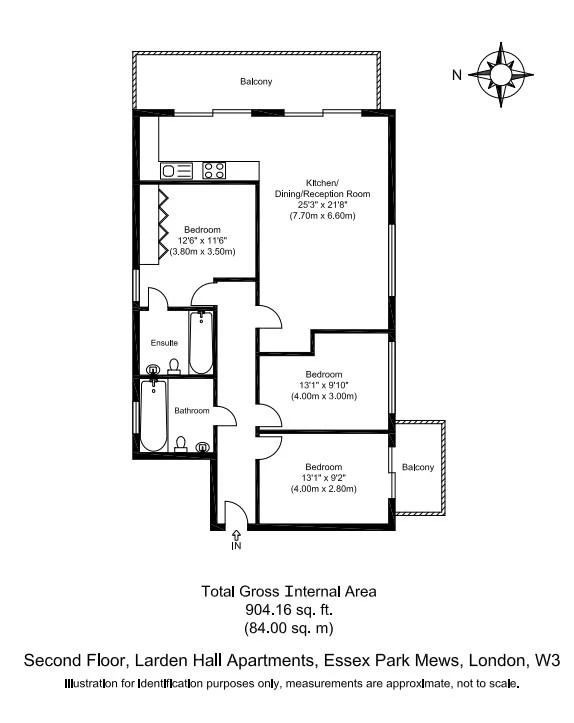Get an instant valuation here or contact one of our offices
This beautifully crafted residence offers a harmonious blend of luxury finishes, contemporary architecture, and thoughtful amenities perfectly suited for refined urban living.
Interior Highlight
Step into a bespoke kitchen finished with elegant Denver Grey Marble worktops and sophisticated Arte luxury wallcoverings that continue through the open-plan living area. The space is meticulously curated with a custom lighting scheme by award-winning interior designers Zulufish, complemented by hux London s bespoke cabinetry and custom-stained oak flooring throughout.
The generously sized bedrooms are bright and airy, enhanced by floor-to-ceiling aluminium windows and doors, while the integrated mvhr fresh air circulation system ensures comfort year-round.
Bathrooms
Indulge in spa-like bathrooms featuring high-end sanitaryware and brassware by Hans Grohe, luxurious Porcelanosa porcelain tiles, and bespoke hux vanity units. Heated towel rails provide an added touch of comfort.
Comfort & Efficiency
Enjoy plumbed-in underfloor heating throughout, powered by a high-efficiency hi-nox gas-fired boiler, and an elegant, sophisticated colour palette that ties each space together beautifully.
Exterior & Communal Areas
out onto a spacious private balcony with frameless glass balustrading, set against the backdrop of striking contemporary London stock brickwork and zinc cladding in a rich Anthra tone.
Residents benefit from a thoughtfully landscaped planting scheme, beautifully designed lighting, secure CCTV, and a Kone elevator serving all floors. The communal areas feature design-grade flooring, Arte luxury wallcoverings, concrete-effect wall lights, and a secure bike store for added convenience.

Below is a breakdown of how the total amount of SDLT was calculated
IMPORTANT NOTICE
Descriptions of the property are subjective and are used in good faith as an opinion and NOT as a statement of fact. Please make further specific enquires to ensure that our descriptions are likely to match any expectations you may have of the property. We have not tested any services, systems or appliances at this property. We strongly recommend that all the information we provide be verified by you on inspection, and by your Surveyor and Conveyancer.
“ The service provided by the entire team at Butler and Stag is fantastic. From purchasing a plot, to the sale of the properties was run fantastically. Very professional outfit and a pleasure to work with. We certainly will be using Butler and Stag again in the near future. ”
Read more reviews