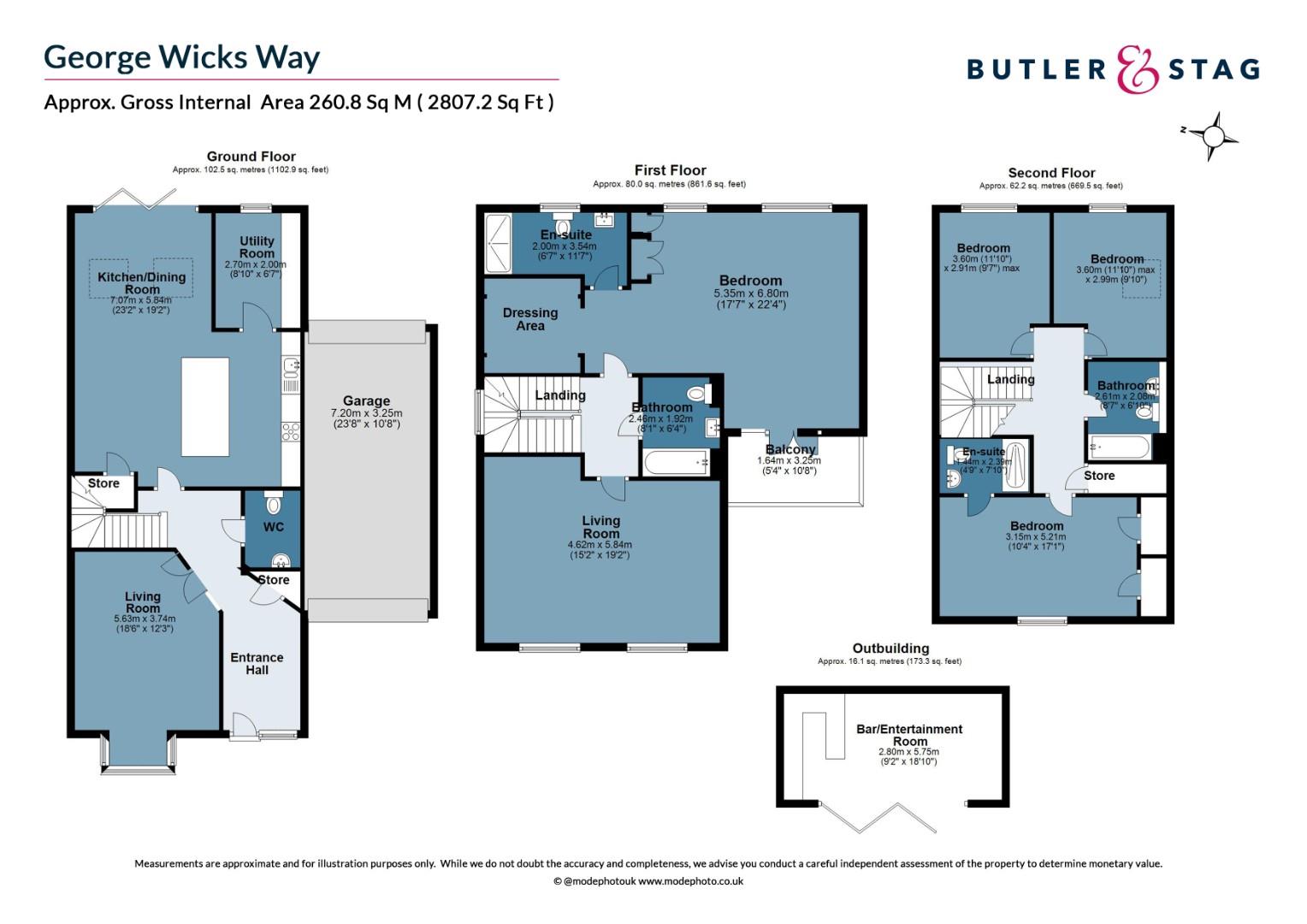Get an instant valuation here or contact one of our offices
The ground floor holds a striking open-plan layout combining the kitchen, dining, and lounge areas into a bright and welcoming space ideal for family life and entertaining. A central island serves as the heart of the kitchen, which comes fully equipped with a double oven/microwave and integrated dishwasher. A recent extension allows space for a conveniently placed utility room. Expansive bi-fold doors open out to a newly landscaped garden featuring an extended patio, perfect for alfresco dining and social gatherings. The rear garden s main feature is detached outbuilding which has been converted into a no expenses spared bar with hot/cold air conditioning and bi-folding doors. The ground floor level also includes a spacious formal reception room, a convenient WC, and generous built-in storage.
Located on the first floor, the impressive primary suite offers a walk-in closet with custom shelving and drawers, a private en-suite shower room, and access to a secluded balcony. A spacious separate living room adds further entertainment space away from the main level, featuring a bespoke media wall and elegant wall paneling. A stylish family bathroom completes this floor. The top floor includes three additional bedrooms, one of which benefits from its own en-suite bathroom. This level also offers a generous eaves storage closet and a second family bathroom.
Of particular note, there are numerous additional features running throughout the home which include front/rear electric garage roller door shutters, air conditioning added to the outbuilding, High speed internet mesh system installed throughout including hard wiring to the outbuilding, a NEST smart heating system, and a full alarmed security system with external CCTV cameras.
Perfectly located just a stone s throw from The New Hall School, this home is ideal for families seeking a blend of elegance, functionality, and modern living.
Beaulieu offers a prime location with easy access to a range of local amenities, including shops, restaurants, and parks. The upcoming new GP surgery and train station add to its convenience. With its sophisticated design and luxurious features, this home is ideal for those seeking an upscale lifestyle in a vibrant and well-connected area. Beaulieu also offers an extensive network of footpaths and cycleways that connect its diverse housing areas. Spanning 176 acres, the community features a mix of formal parks, sports fields, play areas, community gardens, natural meadows, and allotments. With beautiful green spaces like The Great Park, The Heath, and The Chase, it's the perfect setting for family time, outdoor activities, and a healthy lifestyle, ensuring you're always close to nature.

Below is a breakdown of how the total amount of SDLT was calculated
IMPORTANT NOTICE
Descriptions of the property are subjective and are used in good faith as an opinion and NOT as a statement of fact. Please make further specific enquires to ensure that our descriptions are likely to match any expectations you may have of the property. We have not tested any services, systems or appliances at this property. We strongly recommend that all the information we provide be verified by you on inspection, and by your Surveyor and Conveyancer.
“ The service provided by the entire team at Butler and Stag is fantastic. From purchasing a plot, to the sale of the properties was run fantastically. Very professional outfit and a pleasure to work with. We certainly will be using Butler and Stag again in the near future. ”
Read more reviews