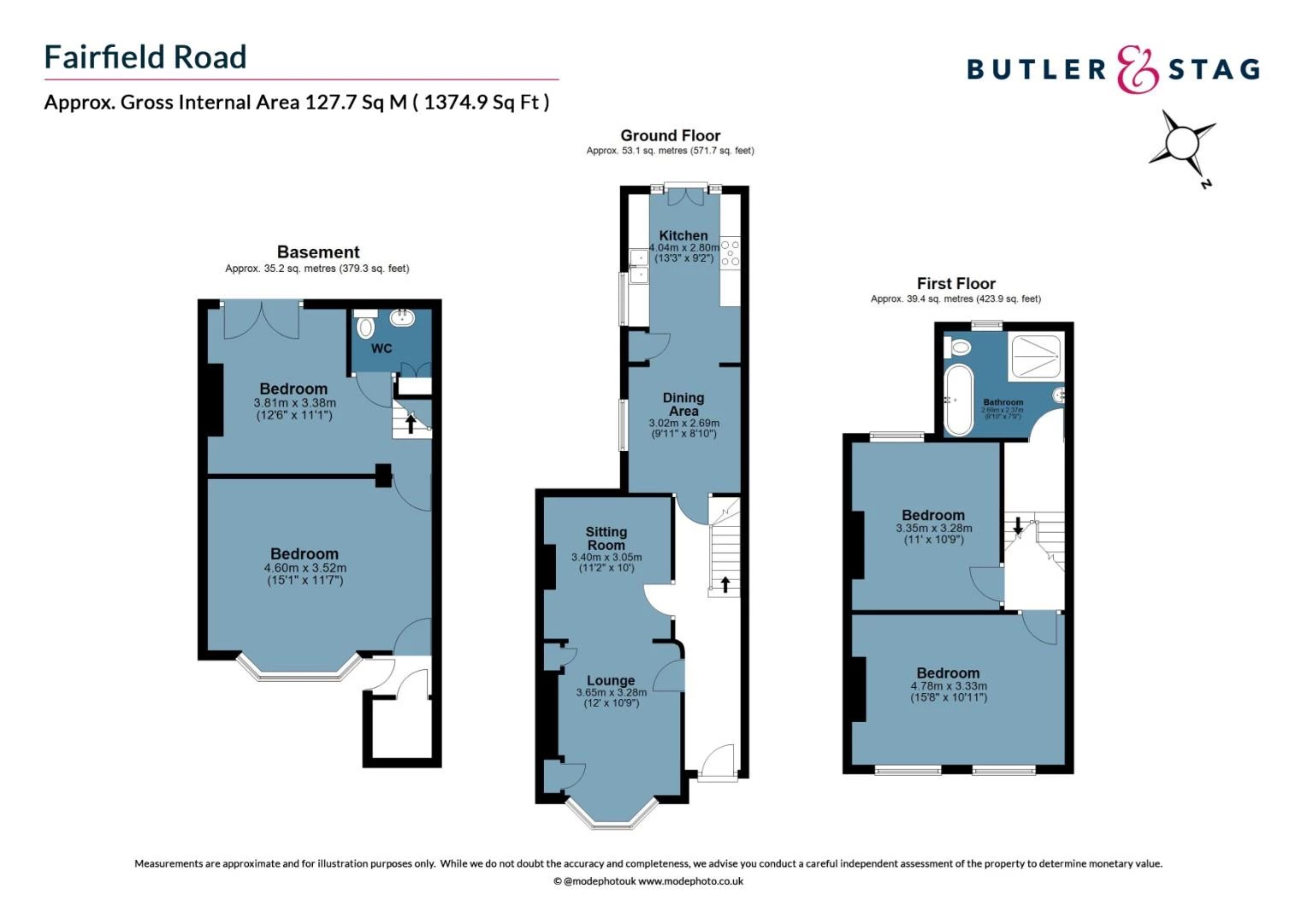Get an instant valuation here or contact one of our offices
This remarkable residence offers a rare opportunity to experience the quintessential charm of Victorian Architecture without compromising on modern comforts.
Step into a bygone era as you enter this restored Victorian gem, featuring light spacious rooms, hardwood floors, and soaring ceilings that exude grandeur and sophistication.
Spread across three levels, this expansive residence boasts generously proportioned living spaces, including a double through reception room, additional study room, a large kitchen dining area, leading to a west facing garden.
The fully renovated kitchen features premium stainless steel appliances, bespoke cabinetry and ample work space.
Upstairs, there are two well-proportioned double bedrooms, the principal bedroom situated to the front of the house is bathed in natural light. The bathroom exudes modern. A freestanding bath serves as the room s centrepiece. The separate walk-in shower offers convenience and indulgence. Striking herringbone-laid green tiles bring texture and a touch of nature-inspired colour, beautifully complemented by marble-effect feature walls that add a layer of timeless sophistication. The thoughtful layout and premium finishes combine to create a bathroom that feels both opulent and tranquil.
The lower ground level offers a generous and flexible layout perfect as an additional bedroom, home office, media room, or guest suite provides further versatility to the home.
Located within easy reach of Victoria Park, the Olympic Village and amenities of Roman Road.
Multiple transport links are easily accessible including bus routes from Bow Road, whilst Bow Road (District and Hammersmith & City), Bow Church DLR and Mile End underground (Central, District and Hammersmith & City) are all close by offering swift and direct access to Canary Wharf, The City and West End.

Below is a breakdown of how the total amount of SDLT was calculated
IMPORTANT NOTICE
Descriptions of the property are subjective and are used in good faith as an opinion and NOT as a statement of fact. Please make further specific enquires to ensure that our descriptions are likely to match any expectations you may have of the property. We have not tested any services, systems or appliances at this property. We strongly recommend that all the information we provide be verified by you on inspection, and by your Surveyor and Conveyancer.
“ The service provided by the entire team at Butler and Stag is fantastic. From purchasing a plot, to the sale of the properties was run fantastically. Very professional outfit and a pleasure to work with. We certainly will be using Butler and Stag again in the near future. ”
Read more reviews
★★★★★ 4.9 Bow (London Office)
★★★★★ 5.0 Theydon Bois (West Essex Office)